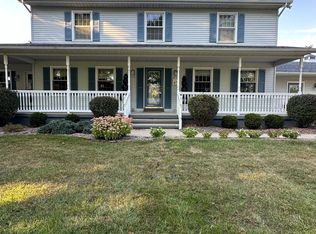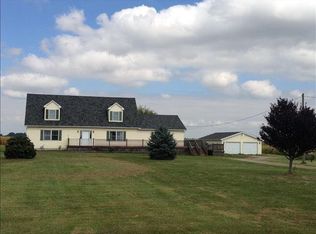Sold for $498,000
$498,000
19468 Ida Center Rd, Petersburg, MI 49270
4beds
2,416sqft
Single Family Residence
Built in 1977
5 Acres Lot
$511,200 Zestimate®
$206/sqft
$2,395 Estimated rent
Home value
$511,200
$435,000 - $603,000
$2,395/mo
Zestimate® history
Loading...
Owner options
Explore your selling options
What's special
Welcome to this charming country retreat nestled on 5 acres, offering a perfect blend of peaceful living and modern updates. This lovely 4-bedroom, 2-bath home features a warm and inviting atmosphere. Step inside to discover a beautifully updated kitchen with hardwood floors, stainless steel appliances, granite counter tops and plenty of counter space, perfect for cooking and entertaining. The spacious great room is flooded with natural light thanks to the large windows that offer stunning views of the expansive yard, where you can enjoy the beauty of nature and wildlife. You might even spot deer roaming by as you relax on your porch. Outside, the 48x56 pole barn stands ready for a variety of uses, whether for storage, a workshop, or a space for hobbies. There’s even an electric outlet, making it convenient for RV or camper hookups. Other features include a cozy fireplace, perfect for chilly nights, a backup generator for peace of mind, and an overall sense of privacy and quiet country living. This is a true escape, offering the perfect mix of comfort, convenience, and outdoor enjoyment.***Seller is requesting all offers be submitted by 8 pm tonight (3/30/25)***
Zillow last checked: 8 hours ago
Listing updated: May 14, 2025 at 05:03pm
Listed by:
Kimberly Zaracki 419-279-0001,
Key Realty One LLC - Summerfield
Bought with:
Abigail Glanville, 6501445573
RE/MAX Preferred Associates
Source: MiRealSource,MLS#: 50169563 Originating MLS: Southeastern Border Association of REALTORS
Originating MLS: Southeastern Border Association of REALTORS
Facts & features
Interior
Bedrooms & bathrooms
- Bedrooms: 4
- Bathrooms: 2
- Full bathrooms: 2
- Main level bathrooms: 1
Bedroom 1
- Features: Carpet
- Level: Upper
- Area: 210
- Dimensions: 15 x 14
Bedroom 2
- Features: Carpet
- Level: Upper
- Area: 143
- Dimensions: 13 x 11
Bedroom 3
- Features: Carpet
- Level: Upper
- Area: 143
- Dimensions: 13 x 11
Bedroom 4
- Features: Carpet
- Level: Upper
- Area: 110
- Dimensions: 11 x 10
Bathroom 1
- Level: Main
Bathroom 2
- Level: Upper
Great room
- Level: Main
- Area: 380
- Dimensions: 20 x 19
Kitchen
- Features: Wood
- Level: Main
- Area: 273
- Dimensions: 21 x 13
Living room
- Features: Carpet
- Level: Main
- Area: 216
- Dimensions: 18 x 12
Heating
- Forced Air, Propane
Cooling
- Ceiling Fan(s), Central Air
Appliances
- Included: Dishwasher, Dryer, Microwave, Range/Oven, Refrigerator, Washer, Water Softener Rented, Water Heater
- Laundry: First Floor Laundry, Main Level
Features
- Cathedral/Vaulted Ceiling, Sump Pump, Eat-in Kitchen
- Flooring: Carpet, Vinyl, Wood
- Basement: Block,Full,Sump Pump
- Number of fireplaces: 1
- Fireplace features: Wood Burning
Interior area
- Total structure area: 3,536
- Total interior livable area: 2,416 sqft
- Finished area above ground: 2,416
- Finished area below ground: 0
Property
Parking
- Total spaces: 2
- Parking features: Garage, Attached, Garage Door Opener
- Attached garage spaces: 2
Features
- Levels: Two
- Stories: 2
- Patio & porch: Patio, Porch
- Frontage type: Road
- Frontage length: 330
Lot
- Size: 5 Acres
- Dimensions: 330 x 660
Details
- Additional structures: Pole Barn
- Parcel number: 14 117 018 15
- Special conditions: Private
Construction
Type & style
- Home type: SingleFamily
- Architectural style: Traditional
- Property subtype: Single Family Residence
Materials
- Brick, Vinyl Siding
- Foundation: Basement
Condition
- Year built: 1977
Utilities & green energy
- Sewer: Septic Tank
- Water: Private Well
Community & neighborhood
Location
- Region: Petersburg
- Subdivision: None
Other
Other facts
- Listing agreement: Exclusive Right To Sell
- Listing terms: Cash,Conventional
Price history
| Date | Event | Price |
|---|---|---|
| 5/14/2025 | Sold | $498,000+4.8%$206/sqft |
Source: | ||
| 4/1/2025 | Pending sale | $475,000$197/sqft |
Source: | ||
| 3/27/2025 | Listed for sale | $475,000+46.6%$197/sqft |
Source: | ||
| 8/4/2017 | Sold | $324,000-1.8%$134/sqft |
Source: | ||
| 7/1/2017 | Pending sale | $329,900$137/sqft |
Source: iLink Real Estate Co. #3450200 Report a problem | ||
Public tax history
| Year | Property taxes | Tax assessment |
|---|---|---|
| 2025 | $4,336 +4.8% | $205,500 +4.2% |
| 2024 | $4,136 +5% | $197,200 +12% |
| 2023 | $3,939 +2.6% | $176,100 +11.6% |
Find assessor info on the county website
Neighborhood: 49270
Nearby schools
GreatSchools rating
- 6/10Summerfield Elementary SchoolGrades: PK-6Distance: 2.7 mi
- 7/10Summerfield Junior/Senior High SchoolGrades: 7-12Distance: 3.2 mi
Schools provided by the listing agent
- District: Summerfield School District
Source: MiRealSource. This data may not be complete. We recommend contacting the local school district to confirm school assignments for this home.
Get a cash offer in 3 minutes
Find out how much your home could sell for in as little as 3 minutes with a no-obligation cash offer.
Estimated market value$511,200
Get a cash offer in 3 minutes
Find out how much your home could sell for in as little as 3 minutes with a no-obligation cash offer.
Estimated market value
$511,200

