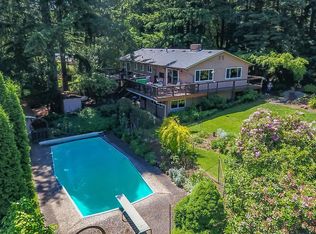Gorgeous private setting on 1.75 acres. This property has it all. Outdoor pool, private deck, small vineyard, garden and wood shop. Split level 5 bedroom, 3 bath with fully finished basement offering a mud room as well. Two year old new roof. Lots of potential, great location and schools.
This property is off market, which means it's not currently listed for sale or rent on Zillow. This may be different from what's available on other websites or public sources.
