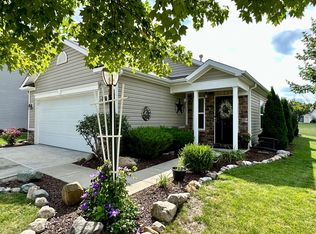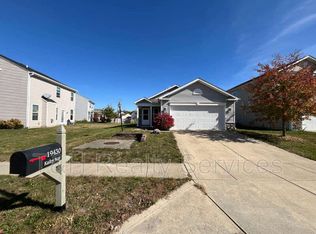Sold
$350,000
19462 Chip Shot Rd, Noblesville, IN 46062
4beds
2,130sqft
Residential, Single Family Residence
Built in 2012
6,969.6 Square Feet Lot
$349,500 Zestimate®
$164/sqft
$2,225 Estimated rent
Home value
$349,500
$329,000 - $370,000
$2,225/mo
Zestimate® history
Loading...
Owner options
Explore your selling options
What's special
Welcome to this charming two story Traditional American style home, offering the perfect blend of classic design and modern updates! With 4 spacious bedrooms, 2 full baths, and 1 half bath, there's plenty of room. There's an attached two-car garage ensures convenience and added storage. Step inside to discover fresh paint and updated flooring, enhancing the open, airy layout. The heart of the home is the kitchen, featuring a breakfast bar-ideal for casual meals or entertaining! The primary bedroom includes a cozy nook, perfect for a reading corner or a quiet home office. Step outside and enjoy the large backyard, complete with a brick area perfect for grilling, and or a fit pit. Sit outside on a charming small deck with a pergola-ideal for relaxing or hosting guests or events. Don't miss the opportunity to make this delightful home your own!
Zillow last checked: 8 hours ago
Listing updated: March 28, 2025 at 10:42am
Listing Provided by:
Tamara Venable 317-457-0104,
Compass Indiana, LLC
Bought with:
Lauren Hewitt
F.C. Tucker Company
Source: MIBOR as distributed by MLS GRID,MLS#: 22022392
Facts & features
Interior
Bedrooms & bathrooms
- Bedrooms: 4
- Bathrooms: 3
- Full bathrooms: 2
- 1/2 bathrooms: 1
- Main level bathrooms: 1
Primary bedroom
- Features: Carpet
- Level: Upper
- Area: 195 Square Feet
- Dimensions: 13x15
Bedroom 2
- Features: Carpet
- Level: Upper
- Area: 180 Square Feet
- Dimensions: 15x12
Bedroom 3
- Features: Carpet
- Level: Upper
- Area: 130 Square Feet
- Dimensions: 13x10
Bedroom 4
- Features: Carpet
- Level: Upper
- Area: 170 Square Feet
- Dimensions: 17x10
Dining room
- Features: Vinyl Plank
- Level: Main
- Area: 156 Square Feet
- Dimensions: 13x12
Great room
- Features: Vinyl Plank
- Level: Main
- Area: 256 Square Feet
- Dimensions: 16x16
Kitchen
- Features: Vinyl Plank
- Level: Main
- Area: 104 Square Feet
- Dimensions: 13x8
Heating
- Forced Air
Cooling
- Has cooling: Yes
Appliances
- Included: Dishwasher, MicroHood, Electric Oven, Refrigerator, Other
- Laundry: Laundry Closet, Upper Level
Features
- Breakfast Bar, Walk-In Closet(s)
- Has basement: No
Interior area
- Total structure area: 2,130
- Total interior livable area: 2,130 sqft
Property
Parking
- Total spaces: 2
- Parking features: Attached
- Attached garage spaces: 2
- Details: Garage Parking Other(Garage Door Opener, Keyless Entry)
Features
- Levels: Two
- Stories: 2
- Patio & porch: Covered, Deck
- Exterior features: Playground
Lot
- Size: 6,969 sqft
- Features: Sidewalks
Details
- Parcel number: 290625009055000013
- Horse amenities: None
Construction
Type & style
- Home type: SingleFamily
- Architectural style: Traditional
- Property subtype: Residential, Single Family Residence
Materials
- Stone, Vinyl Siding
- Foundation: Slab
Condition
- New construction: No
- Year built: 2012
Utilities & green energy
- Electric: 200+ Amp Service
- Water: Municipal/City
Community & neighborhood
Location
- Region: Noblesville
- Subdivision: Lakes At Prairie Crossing
HOA & financial
HOA
- Has HOA: Yes
- HOA fee: $126 semi-annually
- Amenities included: Park, Playground, Management, Snow Removal
- Services included: Entrance Common, ParkPlayground, Management, Snow Removal
- Association phone: 317-253-1401
Price history
| Date | Event | Price |
|---|---|---|
| 3/21/2025 | Sold | $350,000$164/sqft |
Source: | ||
| 2/27/2025 | Pending sale | $350,000$164/sqft |
Source: | ||
| 2/21/2025 | Listed for sale | $350,000+1.4%$164/sqft |
Source: | ||
| 3/24/2023 | Sold | $345,000+1.5%$162/sqft |
Source: | ||
| 2/4/2023 | Pending sale | $339,900$160/sqft |
Source: | ||
Public tax history
| Year | Property taxes | Tax assessment |
|---|---|---|
| 2024 | $3,681 +17.2% | $310,200 +4.1% |
| 2023 | $3,140 +24.3% | $298,100 +20.5% |
| 2022 | $2,526 +3.5% | $247,400 +22.7% |
Find assessor info on the county website
Neighborhood: 46062
Nearby schools
GreatSchools rating
- 8/10North Elementary SchoolGrades: PK-5Distance: 1.8 mi
- 8/10Noblesville West Middle SchoolGrades: 6-8Distance: 0.6 mi
- 10/10Noblesville High SchoolGrades: 9-12Distance: 2.1 mi
Schools provided by the listing agent
- Elementary: Hinkle Creek Elementary School
- Middle: Noblesville West Middle School
- High: Noblesville High School
Source: MIBOR as distributed by MLS GRID. This data may not be complete. We recommend contacting the local school district to confirm school assignments for this home.
Get a cash offer in 3 minutes
Find out how much your home could sell for in as little as 3 minutes with a no-obligation cash offer.
Estimated market value
$349,500
Get a cash offer in 3 minutes
Find out how much your home could sell for in as little as 3 minutes with a no-obligation cash offer.
Estimated market value
$349,500

