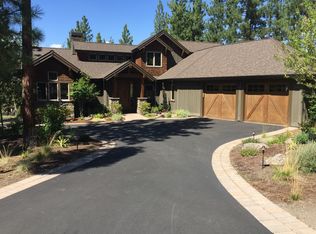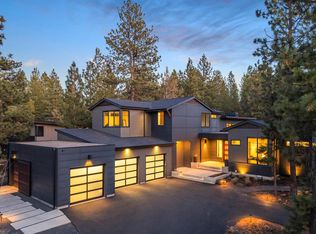Stunning contemporary home, nestled in the woods on a quiet cul-de-sac in Tetherow. The single level plan, along with the detached casita, form a secluded & peaceful outdoor living area. The great room & office create good separation between the master suite & 2 guest bedrooms. Featuring a large quartz island, the open kitchen is designed for entertaining. Floor to ceiling windows bring the outside in; hardwood floors throughout, elegant lighting, & well designed bathrooms & closets. The master has a private entrance to the hot tub & outdoor shower. The casita, with full bath, is perfect as a guest/art studio or home gym. All offered with tasteful furnishings, selected to complement the clean and minimalist style of the home. Great 3-car garage, over 1000 sq ft. Native landscaping in the front; grassy back courtyard with a fire pit & covered dining. A fabulous location, close to schools, golf, biking trails, downtown Bend, & the road to Mt Bachelor.
This property is off market, which means it's not currently listed for sale or rent on Zillow. This may be different from what's available on other websites or public sources.

