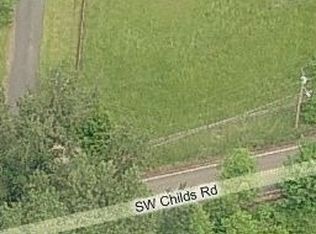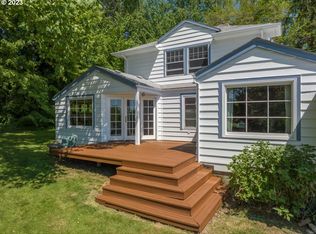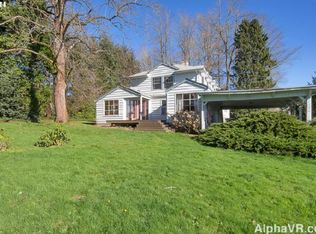Lake Oswego Estate on 1.8 acres. One of kind custom built with large detached garage, in-ground pool- theatre room- gourmet kitchen, huge master suite with loft sitting area, 180 degree views, Lots of Natural light, large rooms w/ additional suite downstairs. Lots of space to add desired amenities, vineyard, Farm or enjoy as it sits.. Lower part of lot is level w/ room for sport court or tennis court so bring your ideas and make your own great estate.
This property is off market, which means it's not currently listed for sale or rent on Zillow. This may be different from what's available on other websites or public sources.


