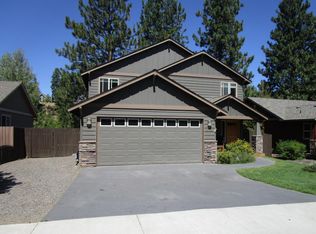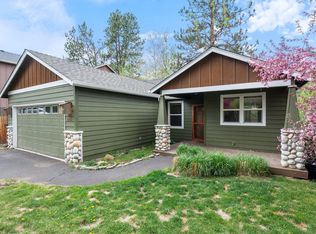**No Showing until September 14th** Spacious craftsman with new flooring and paint. New fence with gate to the trail right out of the backyard! Open floor-plan with a large master suite, good sized bedrooms and large living room at the entry. Tile flooring and countertops with maple cabinets, breakfast bar, gas fireplace and air conditioning. Minutes from Mt Bachelor and Deschutes river Trail! Borders Bend Park land and trail. Outstanding location, close to Old Mill District and Downtown! Rents monthly very well in the winter and summer months .
This property is off market, which means it's not currently listed for sale or rent on Zillow. This may be different from what's available on other websites or public sources.

