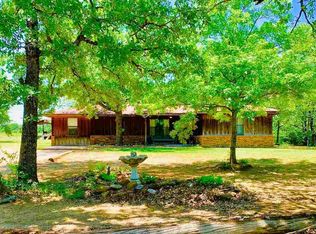Sold for $925,000
$925,000
1946 Timber Rd, Lone Grove, OK 73443
5beds
3,015sqft
Single Family Residence
Built in 2013
7 Acres Lot
$940,100 Zestimate®
$307/sqft
$2,882 Estimated rent
Home value
$940,100
Estimated sales range
Not available
$2,882/mo
Zestimate® history
Loading...
Owner options
Explore your selling options
What's special
Welcome to a lifestyle upgrade. Cross the threshold of the gated entrance to this immaculate stunning two-story home situated on 7 (MOL) acres that consists of 5 spacious bedrooms and 3 bathrooms, perfectly designed for comfort and functionality. As you step inside, you're greeted by vaulted ceilings and a cozy fireplace that sets a warm ambiance throughout the living space. The heart of the home features a beautiful kitchen with granite countertops and comes complete with all appliances, ensuring a seamless move-in experience. Retreat to the master ensuite, where you'll find a generously sized bedroom, an ample size bathroom with double sinks and a garden tub. A vast walk-in closet provides all the storage space you need. One of the bedrooms is ideal for use as an office if that is your preference, catering to those who work from home. Additional highlights include a utility room with an abundance of cabinet space and a laundry sink, a secure safe room, and a covered back patio perfect for outdoor entertaining. This home also comes equipped with a new roof, all-new storm windows through out the whole house and gutters. Situated on a corner lot, this property also features 2-car garage with a carport, plus a 30x60 carport ensure plenty of space for your vehicles, while the property lies within the coveted Lone Grove School District, just outside city limits and behind a gated entrance. Escape the ordinary and experience the epitome of luxury rural living.
Zillow last checked: 8 hours ago
Listing updated: June 16, 2025 at 10:27am
Listed by:
Eric Taliaferro 580-618-2020,
Oklahoma Land & Realty, LLC
Bought with:
Eric Taliaferro, 171917
Oklahoma Land & Realty, LLC
Source: MLS Technology, Inc.,MLS#: 2516075 Originating MLS: MLS Technology
Originating MLS: MLS Technology
Facts & features
Interior
Bedrooms & bathrooms
- Bedrooms: 5
- Bathrooms: 3
- Full bathrooms: 3
Primary bedroom
- Description: Master Bedroom,Private Bath,Walk-in Closet
- Level: First
Bedroom
- Description: Bedroom,No Bath
- Level: First
Bedroom
- Description: Bedroom,No Bath
- Level: Second
Bedroom
- Description: Bedroom,No Bath
- Level: Second
Bedroom
- Description: Bedroom,No Bath
- Level: First
Primary bathroom
- Description: Master Bath,Bathtub,Double Sink,Full Bath,Separate Shower
- Level: First
Bathroom
- Description: Hall Bath,Full Bath,Separate Shower
- Level: First
Kitchen
- Description: Kitchen,Eat-In,Pantry
- Level: First
Living room
- Description: Living Room,Fireplace
- Level: First
Utility room
- Description: Utility Room,Inside,Sink
- Level: First
Heating
- Central, Electric, Heat Pump, Multiple Heating Units
Cooling
- Central Air, 2 Units
Appliances
- Included: Dishwasher, Electric Water Heater, Microwave, Oven, Range, Refrigerator
- Laundry: Washer Hookup, Electric Dryer Hookup
Features
- Wet Bar, Granite Counters, Other, Vaulted Ceiling(s), Ceiling Fan(s), Electric Oven Connection, Electric Range Connection, Programmable Thermostat
- Flooring: Carpet, Tile, Wood
- Windows: Vinyl, Insulated Windows, Storm Window(s)
- Basement: None
- Number of fireplaces: 1
- Fireplace features: Gas Log
Interior area
- Total structure area: 3,015
- Total interior livable area: 3,015 sqft
Property
Parking
- Total spaces: 2
- Parking features: Attached, Carport, Detached, Garage, Storage, Workshop in Garage
- Attached garage spaces: 2
- Has carport: Yes
Features
- Levels: Two,Multi/Split
- Stories: 2
- Patio & porch: Covered, Patio
- Exterior features: Rain Gutters, Tar and Gravel Driveway
- Pool features: None
- Fencing: Barbed Wire,Electric,Partial,Pipe
Lot
- Size: 7 Acres
- Features: Corner Lot, Farm, Mature Trees, Pond on Lot, Ranch
Details
- Additional structures: Other, Storage, Workshop
- Parcel number: 29900205S01W300100
- Horses can be raised: Yes
- Horse amenities: Horses Allowed
Construction
Type & style
- Home type: SingleFamily
- Architectural style: Split Level
- Property subtype: Single Family Residence
Materials
- Brick, Stone, Wood Frame
- Foundation: Slab
- Roof: Asphalt,Fiberglass
Condition
- Year built: 2013
Utilities & green energy
- Sewer: Septic Tank
- Water: Rural
- Utilities for property: Electricity Available, Natural Gas Available, Satellite Internet Available, Water Available
Green energy
- Energy efficient items: Windows
Community & neighborhood
Security
- Security features: Safe Room Interior, Smoke Detector(s)
Community
- Community features: Gutter(s)
Location
- Region: Lone Grove
- Subdivision: Lone Grove City Tracts
Other
Other facts
- Listing terms: Conventional,FHA,VA Loan
Price history
| Date | Event | Price |
|---|---|---|
| 6/16/2025 | Sold | $925,000+48%$307/sqft |
Source: | ||
| 5/1/2025 | Pending sale | $625,000$207/sqft |
Source: | ||
| 4/19/2025 | Listed for sale | $625,000-21.4%$207/sqft |
Source: | ||
| 4/9/2025 | Sold | $795,000-9.1%$264/sqft |
Source: | ||
| 3/26/2025 | Pending sale | $875,000$290/sqft |
Source: | ||
Public tax history
| Year | Property taxes | Tax assessment |
|---|---|---|
| 2024 | $4,792 +2.7% | $45,805 +3% |
| 2023 | $4,667 +1.4% | $44,471 |
| 2022 | $4,602 +0.9% | $44,471 +1.5% |
Find assessor info on the county website
Neighborhood: 73443
Nearby schools
GreatSchools rating
- 8/10Lone Grove Primary Elementary SchoolGrades: PK-2Distance: 2.1 mi
- 6/10Lone Grove Middle SchoolGrades: 6-8Distance: 3 mi
- 9/10Lone Grove High SchoolGrades: 9-12Distance: 2.9 mi
Schools provided by the listing agent
- Elementary: Lone Grove
- High: Lone Grove
- District: Lone Grove - Sch Dist (LO6)
Source: MLS Technology, Inc.. This data may not be complete. We recommend contacting the local school district to confirm school assignments for this home.
Get pre-qualified for a loan
At Zillow Home Loans, we can pre-qualify you in as little as 5 minutes with no impact to your credit score.An equal housing lender. NMLS #10287.
