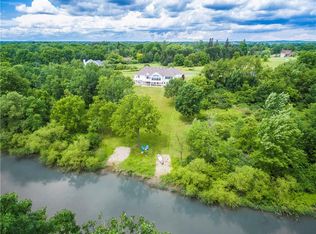Enjoy this magical setting! Salt box colonial situate on 2.4 acres of natural beauty. 1st floor master suite. All hardwoods recently sanded & refinished. Enclosed sun porch off kitchen, 3 sky lights, 3 French doors off living room. WBF. Finished lower level with walk out. Tons of storage space. First floor laundry, Furnace/AC 4yrs old, Roof 7 yrs old. Driveway sealed in 2019.
This property is off market, which means it's not currently listed for sale or rent on Zillow. This may be different from what's available on other websites or public sources.
