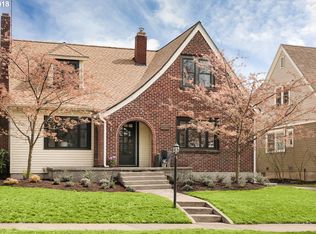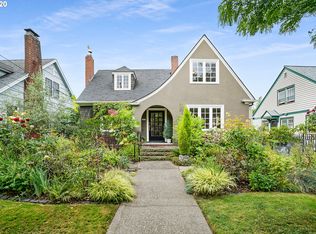Sold
$1,250,000
1946 SE 23rd Ave, Portland, OR 97214
4beds
3,120sqft
Residential, Single Family Residence
Built in 1924
5,227.2 Square Feet Lot
$1,245,600 Zestimate®
$401/sqft
$4,011 Estimated rent
Home value
$1,245,600
$1.18M - $1.32M
$4,011/mo
Zestimate® history
Loading...
Owner options
Explore your selling options
What's special
Fully reinvented in Portland’s beloved Hosford-Abernethy with walkable local cafés and historic charm. This home thoughtfully merges classic character with modern, high-end design. Wrapped in James Hardie fiber cement siding, with cedar plank details for durability and style. All new plumbing fixtures, electrical, windows, insulation. Every major system is brand new with quality and efficiency in mind, including a brand new 50-gallon hybrid water heater. Inside, enjoy the beauty of European oak hardwood floors, solid core doors, custom metal railings, high ceilings, abundant natural light, and enjoy adjustable lighting to set the perfect ambiance through out the home. Gourmet kitchen is a true centerpiece, designed for both daily living and entertaining. Premium 36” gas range, wine cooler, pot filler, quartz countertops, custom ceiling hight cabinetry, outlets in cabinets, open aesthetic shelving blends beauty and practicality. The main-level primary suite offers a luxury spa-like escape, soaking tub and elegant finishes. Convenience continues with a dedicated laundry area on the main level with a sink and custom built-in cabinets for storage. Upstairs offer three generously sized bedrooms with its own walk-in closets and a private balcony in one. The fully finished lower level provides flexibility with its own separate entrance, a kitchen, full bath with tiled walk-in shower, a living space and two versatile rooms, laundry hookups, independent heating and cooling, and its own electrical sub-panel ideal for a future ADU, guest quarters, rental income, or creative studio. Detached garage adds more value, with a 100-amp sub-panel, pre-wiring for electric car, It’s pre-plumbed and powered; giving you the future option to easily convert space into additional living are. Every element of this property has been carefully curated. [Home Energy Score = 5. HES Report at https://us.greenbuildingregistry.com/green-homes/OR10239465 ] [Home Energy Score = 5. HES Report at https://rpt.greenbuildingregistry.com/hes/OR10239465]
Zillow last checked: 8 hours ago
Listing updated: October 27, 2025 at 08:51am
Listed by:
Tatyana Gavrilyuk #AGENT_PHONE,
MORE Realty
Bought with:
Chandra Noble-Ashford, 201107071
Think Real Estate
Source: RMLS (OR),MLS#: 361206708
Facts & features
Interior
Bedrooms & bathrooms
- Bedrooms: 4
- Bathrooms: 4
- Full bathrooms: 3
- Partial bathrooms: 1
- Main level bathrooms: 2
Primary bedroom
- Level: Main
- Area: 121
- Dimensions: 11 x 11
Bedroom 2
- Level: Upper
- Area: 162
- Dimensions: 9 x 18
Bedroom 3
- Level: Upper
- Area: 216
- Dimensions: 12 x 18
Bedroom 4
- Level: Upper
- Area: 208
- Dimensions: 13 x 16
Bedroom 5
- Level: Lower
- Area: 144
- Dimensions: 12 x 12
Dining room
- Level: Main
- Area: 168
- Dimensions: 12 x 14
Family room
- Level: Lower
- Area: 234
- Dimensions: 18 x 13
Kitchen
- Level: Main
- Area: 240
- Width: 24
Living room
- Level: Main
- Area: 280
- Dimensions: 20 x 14
Heating
- Forced Air
Cooling
- Central Air
Appliances
- Included: Dishwasher, Free-Standing Gas Range, Microwave, Range Hood, Stainless Steel Appliance(s), Wine Cooler, Electric Water Heater, ENERGY STAR Qualified Water Heater
- Laundry: Laundry Room
Features
- High Ceilings, Quartz, Soaking Tub, Pot Filler
- Flooring: Hardwood, Tile, Wood
- Windows: Double Pane Windows, Vinyl Frames
- Basement: Finished,Full
- Number of fireplaces: 1
- Fireplace features: Gas
Interior area
- Total structure area: 3,120
- Total interior livable area: 3,120 sqft
Property
Parking
- Total spaces: 1
- Parking features: Driveway, Garage Door Opener, Detached, Oversized
- Garage spaces: 1
- Has uncovered spaces: Yes
Accessibility
- Accessibility features: Main Floor Bedroom Bath, Utility Room On Main, Accessibility
Features
- Stories: 3
- Patio & porch: Porch
- Exterior features: Yard
- Fencing: Fenced
- Has view: Yes
- View description: City
Lot
- Size: 5,227 sqft
- Features: Level, SqFt 5000 to 6999
Details
- Additional structures: SeparateLivingQuartersApartmentAuxLivingUnit
- Parcel number: R138173
Construction
Type & style
- Home type: SingleFamily
- Architectural style: Craftsman,English
- Property subtype: Residential, Single Family Residence
Materials
- Cement Siding
- Foundation: Concrete Perimeter
- Roof: Composition
Condition
- Resale
- New construction: No
- Year built: 1924
Utilities & green energy
- Gas: Gas
- Sewer: Public Sewer
- Water: Public
- Utilities for property: Cable Connected
Community & neighborhood
Location
- Region: Portland
- Subdivision: Hosford-Abernethy
Other
Other facts
- Listing terms: Cash,Conventional,VA Loan
- Road surface type: Paved
Price history
| Date | Event | Price |
|---|---|---|
| 10/27/2025 | Sold | $1,250,000$401/sqft |
Source: | ||
| 9/10/2025 | Pending sale | $1,250,000$401/sqft |
Source: | ||
| 9/4/2025 | Price change | $1,250,000-7.4%$401/sqft |
Source: | ||
| 7/9/2025 | Listed for sale | $1,350,000+104.5%$433/sqft |
Source: | ||
| 7/20/2023 | Sold | $660,000+1.5%$212/sqft |
Source: | ||
Public tax history
| Year | Property taxes | Tax assessment |
|---|---|---|
| 2025 | $8,550 +3.7% | $317,320 +3% |
| 2024 | $8,243 +4% | $308,080 +3% |
| 2023 | $7,926 +2.2% | $299,110 +3% |
Find assessor info on the county website
Neighborhood: Hosford-Abernethy
Nearby schools
GreatSchools rating
- 10/10Abernethy Elementary SchoolGrades: K-5Distance: 0.5 mi
- 7/10Hosford Middle SchoolGrades: 6-8Distance: 0.3 mi
- 7/10Cleveland High SchoolGrades: 9-12Distance: 0.7 mi
Schools provided by the listing agent
- Elementary: Abernethy
- Middle: Hosford
- High: Cleveland
Source: RMLS (OR). This data may not be complete. We recommend contacting the local school district to confirm school assignments for this home.
Get a cash offer in 3 minutes
Find out how much your home could sell for in as little as 3 minutes with a no-obligation cash offer.
Estimated market value
$1,245,600
Get a cash offer in 3 minutes
Find out how much your home could sell for in as little as 3 minutes with a no-obligation cash offer.
Estimated market value
$1,245,600

