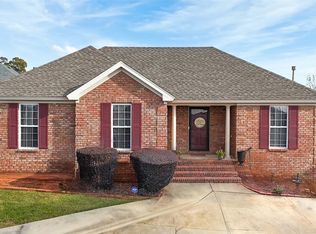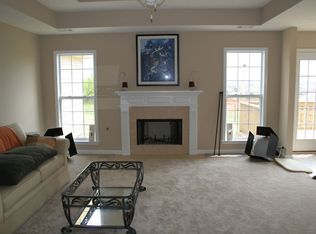Sold for $230,000
Street View
$230,000
1946 Regent Rd, Prattville, AL 36066
--beds
2baths
1,854sqft
SingleFamily
Built in 2004
-- sqft lot
$231,700 Zestimate®
$124/sqft
$1,712 Estimated rent
Home value
$231,700
$171,000 - $313,000
$1,712/mo
Zestimate® history
Loading...
Owner options
Explore your selling options
What's special
1946 Regent Rd, Prattville, AL 36066 is a single family home that contains 1,854 sq ft and was built in 2004. It contains 2 bathrooms. This home last sold for $230,000 in August 2025.
The Zestimate for this house is $231,700. The Rent Zestimate for this home is $1,712/mo.
Facts & features
Interior
Bedrooms & bathrooms
- Bathrooms: 2
Heating
- Forced air
Cooling
- Central
Features
- Flooring: Carpet, Linoleum / Vinyl
- Has fireplace: Yes
Interior area
- Total interior livable area: 1,854 sqft
Property
Parking
- Parking features: Garage - Attached
Features
- Exterior features: Wood, Brick
Details
- Parcel number: 1901121001132000
Construction
Type & style
- Home type: SingleFamily
Materials
- Wood
- Foundation: Slab
- Roof: Asphalt
Condition
- Year built: 2004
Community & neighborhood
Location
- Region: Prattville
HOA & financial
HOA
- Has HOA: Yes
- HOA fee: $21 monthly
Price history
| Date | Event | Price |
|---|---|---|
| 8/19/2025 | Sold | $230,000-3.4%$124/sqft |
Source: Public Record Report a problem | ||
| 7/18/2025 | Contingent | $238,000$128/sqft |
Source: | ||
| 7/14/2025 | Price change | $238,000-3.6%$128/sqft |
Source: | ||
| 7/12/2025 | Listed for sale | $247,000$133/sqft |
Source: | ||
| 6/24/2025 | Contingent | $247,000$133/sqft |
Source: | ||
Public tax history
| Year | Property taxes | Tax assessment |
|---|---|---|
| 2024 | $1,301 +5.6% | $41,960 +5.6% |
| 2023 | $1,232 +7.8% | $39,740 +7.8% |
| 2022 | $1,143 +5.8% | $36,860 +5.8% |
Find assessor info on the county website
Neighborhood: 36066
Nearby schools
GreatSchools rating
- 9/10Daniel Pratt Elementary SchoolGrades: 1-6Distance: 1.2 mi
- NAAutauga Co Alt SchoolGrades: 3-12Distance: 2.5 mi
- 5/10Prattville High SchoolGrades: 9-12Distance: 4.1 mi
Get pre-qualified for a loan
At Zillow Home Loans, we can pre-qualify you in as little as 5 minutes with no impact to your credit score.An equal housing lender. NMLS #10287.

