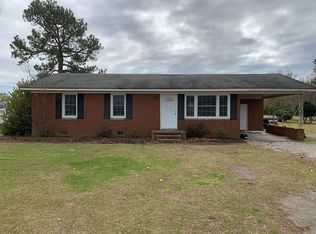Open floor plan - Kitchen with breakfast bar - Recessed Lights in Kitchen and Dining Room - Walk in closets in all three bedrooms - Central Air - Gas Stove - Gas hook up for dryer - Gas grill hook up outside - Oversized shower in master bathroom with two shower heads Large yard with two entrances Separate utility meter for electric at garage 200 amp service for garage 50 amp rv hook up Multiple 30 amp outlets in garage for welding Sink with water hookup in garage with hose hookup Frost free water spigot in front and rear exterior of garage Exterior 20 amp GFI on rear corner of garage 3 9 foot high x 10 foot wide garage doors 2 with electric openers 10,000 pound car lift 30 foot by 30 inch work bench along back wall with shelves above 30 foot by 12 inch work bench along side wall at lift with shelves Additional work bench lighting Built in drawers under most of work bench
This property is off market, which means it's not currently listed for sale or rent on Zillow. This may be different from what's available on other websites or public sources.

