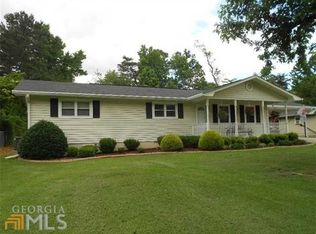Closed
$245,000
1946 Mack Rd, Douglasville, GA 30135
4beds
1,590sqft
Single Family Residence, Residential
Built in 1975
0.43 Acres Lot
$268,900 Zestimate®
$154/sqft
$1,895 Estimated rent
Home value
$268,900
$253,000 - $285,000
$1,895/mo
Zestimate® history
Loading...
Owner options
Explore your selling options
What's special
Beautiful 2 story home on a large level lot with inground pool in back yard. This home needs a little TLC but is move in ready. Rocking chair front porch. Large bedrooms and lots of storage. The kitchen overlooks the backyard pool and garden. Yard is fenced in both the back and front. Backyard has an outbuilding for storage as well as another outbuilding that has electricity, a compost toilet, and a sink that just needs to be plumbed. This can be used as a pool house, she shed, man cave (just add a TV), tool shed, office, playhouse, or doghouse (just add a cot). All appliances stay, including washer/dryer, gas stove, refrigerator, dishwasher, and microwave. Close to shopping, restaurants, medical care, dog park, Deer Lick Park, and schools. Nearby attractions include Sweetwater Creek State Park, Boundry Waters Aquatic Center, Clinton Nature Preserve, the new Lions Gate Studios, and the new City of Douglasville Amphitheater. The interior needs paint in places, new carpet/flooring, and HVAC for upstairs. The HVAC for the main level is new in 2023. Roof is approximately 10 years old. Cash and Conventional buyers.
Zillow last checked: 8 hours ago
Listing updated: October 16, 2023 at 10:51pm
Listing Provided by:
Bob Camp,
BHGRE Metro Brokers
Bought with:
Sherri McGinnis, 359755
Maximum One Greater Atlanta Realtors
Source: FMLS GA,MLS#: 7273551
Facts & features
Interior
Bedrooms & bathrooms
- Bedrooms: 4
- Bathrooms: 2
- Full bathrooms: 2
- Main level bathrooms: 1
- Main level bedrooms: 1
Primary bedroom
- Features: Master on Main
- Level: Master on Main
Bedroom
- Features: Master on Main
Primary bathroom
- Features: Shower Only, Other
Dining room
- Features: Open Concept
Kitchen
- Features: View to Family Room
Heating
- Central, Electric, Heat Pump
Cooling
- Central Air, Heat Pump, Window Unit(s)
Appliances
- Included: Dishwasher, Dryer, Gas Oven, Microwave, Refrigerator, Washer
- Laundry: Laundry Room, Main Level
Features
- Other
- Flooring: Carpet
- Windows: None
- Basement: None
- Number of fireplaces: 1
- Fireplace features: Gas Log, Living Room
- Common walls with other units/homes: No Common Walls
Interior area
- Total structure area: 1,590
- Total interior livable area: 1,590 sqft
Property
Parking
- Total spaces: 2
- Parking features: Driveway, Kitchen Level, Level Driveway
- Has uncovered spaces: Yes
Accessibility
- Accessibility features: None
Features
- Levels: Two
- Stories: 2
- Patio & porch: Front Porch, Rear Porch
- Exterior features: Garden, Private Yard, Storage
- Has private pool: Yes
- Pool features: In Ground, Private
- Spa features: None
- Fencing: Back Yard,Front Yard
- Has view: Yes
- View description: Other
- Waterfront features: None
- Body of water: None
Lot
- Size: 0.43 Acres
- Features: Back Yard, Front Yard, Level
Details
- Additional structures: Outbuilding, Pool House
- Parcel number: 08961820018
- Other equipment: None
- Horse amenities: None
Construction
Type & style
- Home type: SingleFamily
- Architectural style: Traditional
- Property subtype: Single Family Residence, Residential
Materials
- Vinyl Siding
- Foundation: Block
- Roof: Composition
Condition
- Resale
- New construction: No
- Year built: 1975
Utilities & green energy
- Electric: 110 Volts, 220 Volts
- Sewer: Septic Tank
- Water: Public
- Utilities for property: Electricity Available, Natural Gas Available, Phone Available, Water Available
Green energy
- Energy efficient items: None
- Energy generation: None
Community & neighborhood
Security
- Security features: None
Community
- Community features: Near Schools, Near Shopping, Park, Playground
Location
- Region: Douglasville
- Subdivision: County Line Heights
Other
Other facts
- Road surface type: Asphalt
Price history
| Date | Event | Price |
|---|---|---|
| 10/10/2023 | Sold | $245,000+2.1%$154/sqft |
Source: | ||
| 9/14/2023 | Pending sale | $239,900$151/sqft |
Source: | ||
| 9/10/2023 | Listed for sale | $239,900+118.3%$151/sqft |
Source: | ||
| 8/23/2008 | Listing removed | $109,900$69/sqft |
Source: Listhub #3736612 Report a problem | ||
| 7/2/2008 | Listed for sale | $109,900+2.1%$69/sqft |
Source: Listhub #3736612 Report a problem | ||
Public tax history
| Year | Property taxes | Tax assessment |
|---|---|---|
| 2024 | $2,380 +29.6% | $97,560 |
| 2023 | $1,836 -5.4% | $97,560 +36.4% |
| 2022 | $1,941 +32.6% | $71,520 +45.8% |
Find assessor info on the county website
Neighborhood: 30135
Nearby schools
GreatSchools rating
- 6/10Mount Carmel Elementary SchoolGrades: PK-5Distance: 0.8 mi
- 5/10Chestnut Log Middle SchoolGrades: 6-8Distance: 1.4 mi
- 3/10Lithia Springs Comprehensive High SchoolGrades: 9-12Distance: 1.3 mi
Schools provided by the listing agent
- Elementary: Mount Carmel - Douglas
- Middle: Chestnut Log
- High: Lithia Springs
Source: FMLS GA. This data may not be complete. We recommend contacting the local school district to confirm school assignments for this home.
Get a cash offer in 3 minutes
Find out how much your home could sell for in as little as 3 minutes with a no-obligation cash offer.
Estimated market value
$268,900
Get a cash offer in 3 minutes
Find out how much your home could sell for in as little as 3 minutes with a no-obligation cash offer.
Estimated market value
$268,900
