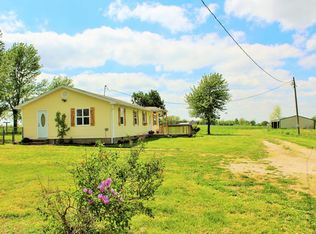Beautiful hobby farm on 25 Acres. This property boasts pride of ownership. Well maintained and manicured. Home offers 4,317 sq ft., open living room/kitchen with formal dining and plenty of storage. Large master suite on the main floor and a bathroom you'll love. Large bar/island in the kitchen with tons of cabinets and counter space. New double ovens, refrigerator and dishwasher in February 2020. Outside you'll have room for a few cattle or horses or just to enjoy. Front porch offers an amazing view of the countryside. 30x50 barn with lien to, above ground pool and partially vinyl fenced yard. Also included is a whole house generator. Located just west of Marshfield off Hwy 38 on blacktop and minutes to 65 Hwy for a short drive to Springfield. This is a hard to find property with so much to offer.
This property is off market, which means it's not currently listed for sale or rent on Zillow. This may be different from what's available on other websites or public sources.
