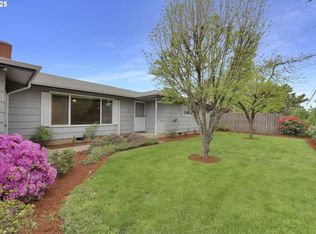Sold
$605,000
1946 Lomond Ave, Springfield, OR 97477
3beds
1,860sqft
Residential, Single Family Residence
Built in 1971
0.28 Acres Lot
$615,600 Zestimate®
$325/sqft
$2,322 Estimated rent
Home value
$615,600
$585,000 - $646,000
$2,322/mo
Zestimate® history
Loading...
Owner options
Explore your selling options
What's special
Quite cul-de-sac Haydon Bridge location. New roof & new gutters 2023, garage roof 2019, new front door, new fence, Covered RV parking, 2nd detached garage & shop, fenced yard with water features, sprinklers.1860 sq/ft 3 or 4 bedrooms or 3 and an office. instant hot water. Solar tubes for great natural lighting. fantastic kitchen w island and lots of storage. Family room with fireplace. large laundry room. Heat pump for heating & cooling
Zillow last checked: 8 hours ago
Listing updated: July 24, 2023 at 10:09am
Listed by:
Brad Anderson 541-912-6689,
Brad Anderson Real Estate
Bought with:
Leah Hyland, 200706042
Windermere RE Lane County
Source: RMLS (OR),MLS#: 23212461
Facts & features
Interior
Bedrooms & bathrooms
- Bedrooms: 3
- Bathrooms: 2
- Full bathrooms: 2
- Main level bathrooms: 2
Primary bedroom
- Features: Ceiling Fan, Solar Tube, Walkin Closet, Walkin Shower
- Level: Main
- Area: 325
- Dimensions: 13 x 25
Bedroom 2
- Features: Ceiling Fan
- Level: Main
- Area: 132
- Dimensions: 12 x 11
Bedroom 3
- Features: Ceiling Fan
- Level: Main
- Area: 99
- Dimensions: 9 x 11
Bedroom 4
- Features: Ceiling Fan, Sliding Doors
- Level: Main
- Area: 132
- Dimensions: 12 x 11
Family room
- Features: Bookcases, Ceiling Fan, Family Room Kitchen Combo, Fireplace, Hardwood Floors, Sliding Doors, Solar Tube
- Level: Main
- Area: 308
- Dimensions: 22 x 14
Kitchen
- Features: Ceiling Fan, Dishwasher, Disposal, Hardwood Floors, Instant Hot Water, Island, Microwave, Free Standing Range, Free Standing Refrigerator, Granite
- Level: Main
- Area: 182
- Width: 14
Living room
- Features: Ceiling Fan
- Level: Main
- Area: 266
- Dimensions: 19 x 14
Heating
- Heat Pump, Fireplace(s)
Cooling
- Heat Pump
Appliances
- Included: Dishwasher, Disposal, Free-Standing Range, Instant Hot Water, Microwave, Plumbed For Ice Maker, Stainless Steel Appliance(s), Free-Standing Refrigerator, Electric Water Heater, Recirculating Water Heater
- Laundry: Laundry Room
Features
- Ceiling Fan(s), Granite, High Speed Internet, Solar Tube(s), Bookcases, Family Room Kitchen Combo, Kitchen Island, Walk-In Closet(s), Walkin Shower
- Flooring: Hardwood
- Doors: Sliding Doors
- Windows: Triple Pane Windows
- Basement: Crawl Space
- Number of fireplaces: 1
- Fireplace features: Wood Burning
Interior area
- Total structure area: 1,860
- Total interior livable area: 1,860 sqft
Property
Parking
- Total spaces: 3
- Parking features: Driveway, RV Access/Parking, RV Boat Storage, Garage Door Opener, Attached, Detached
- Attached garage spaces: 3
- Has uncovered spaces: Yes
Accessibility
- Accessibility features: Bathroom Cabinets, Garage On Main, Kitchen Cabinets, Main Floor Bedroom Bath, One Level, Parking, Utility Room On Main, Walkin Shower, Accessibility
Features
- Stories: 1
- Patio & porch: Covered Patio
- Exterior features: RV Hookup, Water Feature, Yard
- Fencing: Fenced
- Has view: Yes
- View description: City
Lot
- Size: 0.28 Acres
- Features: Cul-De-Sac, Sprinkler, SqFt 10000 to 14999
Details
- Additional structures: Outbuilding, RVParking, RVBoatStorage, ToolShed, Workshop
- Parcel number: 0202877
- Zoning: SRFR
Construction
Type & style
- Home type: SingleFamily
- Architectural style: Contemporary
- Property subtype: Residential, Single Family Residence
Materials
- Brick, Wood Siding
- Foundation: Concrete Perimeter
- Roof: Composition
Condition
- Updated/Remodeled
- New construction: No
- Year built: 1971
Utilities & green energy
- Sewer: Standard Septic
- Water: Public
- Utilities for property: Cable Connected
Community & neighborhood
Location
- Region: Springfield
Other
Other facts
- Listing terms: Cash,Conventional,FHA,VA Loan
- Road surface type: Paved
Price history
| Date | Event | Price |
|---|---|---|
| 7/20/2023 | Sold | $605,000+5.2%$325/sqft |
Source: | ||
| 7/1/2023 | Pending sale | $575,000$309/sqft |
Source: | ||
| 6/29/2023 | Listed for sale | $575,000+79.7%$309/sqft |
Source: | ||
| 7/26/2017 | Sold | $320,000+3.2%$172/sqft |
Source: | ||
| 7/3/2017 | Pending sale | $310,000$167/sqft |
Source: Hybrid Real Estate #17248563 Report a problem | ||
Public tax history
| Year | Property taxes | Tax assessment |
|---|---|---|
| 2025 | $4,266 +2.9% | $341,873 +3% |
| 2024 | $4,146 +1% | $331,916 +3% |
| 2023 | $4,104 +4% | $322,249 +3% |
Find assessor info on the county website
Neighborhood: 97477
Nearby schools
GreatSchools rating
- 3/10Yolanda Elementary SchoolGrades: K-5Distance: 0.4 mi
- 5/10Briggs Middle SchoolGrades: 6-8Distance: 0.3 mi
- 5/10Thurston High SchoolGrades: 9-12Distance: 3.9 mi
Schools provided by the listing agent
- Elementary: Yolanda
- Middle: Briggs
- High: Thurston
Source: RMLS (OR). This data may not be complete. We recommend contacting the local school district to confirm school assignments for this home.

Get pre-qualified for a loan
At Zillow Home Loans, we can pre-qualify you in as little as 5 minutes with no impact to your credit score.An equal housing lender. NMLS #10287.
