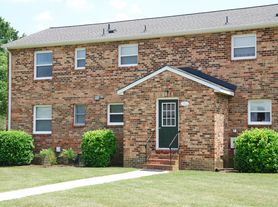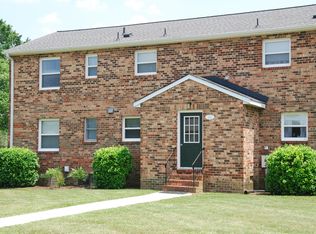2 Bedroom 2 1/2 bath condo in Kennington Park neighborhood. Beautiful newer neighborhood in the heart of King William County. About 20 minutes from Mechanicsville and Tappahannock. This condo comes with all the community amenities like swimming pools, club house, and playground. All outside maintenance including grass cutting and landscaping are included. Unit can be available as early as January 1, 2026.
Apartment for rent
$2,200/mo
1946 Kennington Park Rd, Aylett, VA 23009
2beds
1,504sqft
Price may not include required fees and charges.
Apartment
Available Tue Mar 10 2026
Cats, small dogs OK
What's special
Club house
- 34 days |
- -- |
- -- |
Zillow last checked: 8 hours ago
Listing updated: January 16, 2026 at 07:26pm
Travel times
Facts & features
Interior
Bedrooms & bathrooms
- Bedrooms: 2
- Bathrooms: 3
- Full bathrooms: 2
- 1/2 bathrooms: 1
Appliances
- Included: Dishwasher
Interior area
- Total interior livable area: 1,504 sqft
Property
Parking
- Details: Contact manager
Features
- Exterior features: Landscaping included in rent
Details
- Parcel number: 2211AA5
Construction
Type & style
- Home type: Apartment
- Property subtype: Apartment
Building
Management
- Pets allowed: Yes
Community & HOA
Community
- Features: Pool
HOA
- Amenities included: Pool
Location
- Region: Aylett
Financial & listing details
- Lease term: Contact For Details
Price history
| Date | Event | Price |
|---|---|---|
| 12/15/2025 | Listed for rent | $2,200$1/sqft |
Source: Zillow Rentals Report a problem | ||
| 8/7/2025 | Listing removed | $2,200$1/sqft |
Source: Zillow Rentals Report a problem | ||
| 7/29/2025 | Price change | $289,000-1.7%$192/sqft |
Source: | ||
| 6/30/2025 | Listed for sale | $294,000+5.4%$195/sqft |
Source: | ||
| 5/11/2025 | Listed for rent | $2,200$1/sqft |
Source: Zillow Rentals Report a problem | ||
Neighborhood: 23009
Nearby schools
GreatSchools rating
- 3/10Acquinton Elementary SchoolGrades: 3-5Distance: 11.9 mi
- 3/10Hamilton Holmes Middle SchoolGrades: 6-8Distance: 11.8 mi
- 5/10King William High SchoolGrades: 9-12Distance: 6 mi

