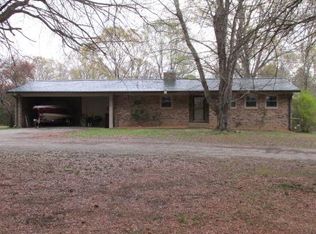Closed
$865,000
1946 Independence Rd, Huntingdon, TN 38344
4beds
5,000sqft
Single Family Residence, Residential
Built in 2005
30 Acres Lot
$867,600 Zestimate®
$173/sqft
$4,250 Estimated rent
Home value
$867,600
Estimated sales range
Not available
$4,250/mo
Zestimate® history
Loading...
Owner options
Explore your selling options
What's special
Bring the Horses to this horse ready ranch. Custom built 4 BR 4.5 BA home plus finished basement with large rec room. Office off the foyer and master bedroom. Western Cedar barn with 4 stalls; tack room, bathroom hayloft on second level. Salt water concrete base in ground pool with large decks great for entertaining. Large kitchen, din and greatroom very open . Stocked pond. Home sits back off the road with asphalt driveway and underground utilities.
Round pens do not stay. The dining light and wall mounts (deers) do not stay.
Zillow last checked: 8 hours ago
Listing updated: August 18, 2025 at 08:24am
Listing Provided by:
Tami Reid 731-664-1006,
Hickman Realty Group Inc
Bought with:
Nonmls
Realtracs, Inc.
Nonmls
Realtracs, Inc.
Source: RealTracs MLS as distributed by MLS GRID,MLS#: 2692752
Facts & features
Interior
Bedrooms & bathrooms
- Bedrooms: 4
- Bathrooms: 5
- Full bathrooms: 4
- 1/2 bathrooms: 1
- Main level bedrooms: 1
Bedroom 1
- Area: 391 Square Feet
- Dimensions: 23x17
Bedroom 2
- Area: 320 Square Feet
- Dimensions: 20x16
Bedroom 3
- Area: 368 Square Feet
- Dimensions: 23x16
Bedroom 4
- Area: 352 Square Feet
- Dimensions: 22x16
Dining room
- Area: 266 Square Feet
- Dimensions: 19x14
Kitchen
- Area: 368 Square Feet
- Dimensions: 23x16
Recreation room
- Area: 560 Square Feet
- Dimensions: 28x20
Heating
- Central, Forced Air
Cooling
- Central Air
Appliances
- Included: Electric Oven, Electric Range
Features
- Bookcases, Ceiling Fan(s), Entrance Foyer, High Ceilings, Open Floorplan, Pantry, Walk-In Closet(s)
- Flooring: Carpet, Laminate
- Basement: Partial,Finished
- Number of fireplaces: 1
- Fireplace features: Gas, Great Room
Interior area
- Total structure area: 5,000
- Total interior livable area: 5,000 sqft
- Finished area above ground: 5,000
Property
Parking
- Total spaces: 2
- Parking features: Garage Door Opener, Attached
- Attached garage spaces: 2
Features
- Levels: One
- Stories: 2
- Patio & porch: Patio, Covered, Porch, Deck
- Has private pool: Yes
- Pool features: In Ground
- Waterfront features: Pond
Lot
- Size: 30 Acres
- Dimensions: 30 acres
- Features: Cleared, Level, Private, Sloped, Wooded
- Topography: Cleared,Level,Private,Sloped,Wooded
Details
- Additional structures: Storm Shelter
- Parcel number: 082 02505 000
- Special conditions: Standard
Construction
Type & style
- Home type: SingleFamily
- Architectural style: Traditional
- Property subtype: Single Family Residence, Residential
Materials
- Brick
- Roof: Asphalt
Condition
- New construction: No
- Year built: 2005
Utilities & green energy
- Sewer: Private Sewer
- Water: Well
Community & neighborhood
Location
- Region: Huntingdon
- Subdivision: No
Price history
| Date | Event | Price |
|---|---|---|
| 8/18/2025 | Sold | $865,000-13.5%$173/sqft |
Source: | ||
| 5/14/2025 | Pending sale | $999,9000%$200/sqft |
Source: | ||
| 5/13/2025 | Price change | $999,990+0%$200/sqft |
Source: | ||
| 5/7/2025 | Price change | $999,900-13.1%$200/sqft |
Source: | ||
| 3/29/2025 | Price change | $1,150,000-11.5%$230/sqft |
Source: | ||
Public tax history
| Year | Property taxes | Tax assessment |
|---|---|---|
| 2024 | $167 | $6,600 |
| 2023 | $167 | $6,600 |
| 2022 | $167 | $6,600 |
Find assessor info on the county website
Neighborhood: 38344
Nearby schools
GreatSchools rating
- NAWest Carroll Primary SchoolGrades: PK-2Distance: 3.3 mi
- 5/10West Carroll Junior/Senior High SchoolGrades: 7-12Distance: 7.6 mi
- 6/10West Carroll Elementary SchoolGrades: 3-6Distance: 6.1 mi
Schools provided by the listing agent
- Elementary: West Carroll Elementary School
- Middle: West Carroll Junior/Senior High School
- High: West Carroll Junior/Senior High School
Source: RealTracs MLS as distributed by MLS GRID. This data may not be complete. We recommend contacting the local school district to confirm school assignments for this home.

Get pre-qualified for a loan
At Zillow Home Loans, we can pre-qualify you in as little as 5 minutes with no impact to your credit score.An equal housing lender. NMLS #10287.
