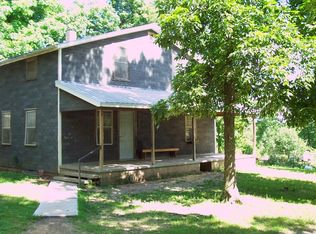Nice 3 bedroom 2 bath home on 2.8 acers in the country, just a short drive from US 60 hwy. This properyty is located just North West of Seymour. Great oppurtunity at a nice house for a great price!
This property is off market, which means it's not currently listed for sale or rent on Zillow. This may be different from what's available on other websites or public sources.

