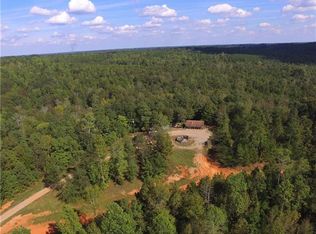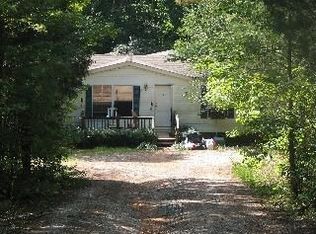Closed
$750,000
1946 Garvin Rd, York, SC 29745
4beds
2,470sqft
Single Family Residence
Built in 2017
5 Acres Lot
$757,500 Zestimate®
$304/sqft
$2,811 Estimated rent
Home value
$757,500
$712,000 - $811,000
$2,811/mo
Zestimate® history
Loading...
Owner options
Explore your selling options
What's special
Experience the pinnacle of country living in this stunning 3-bedroom, 3-bathroom home on 5 serene acres. The charming front porch offers a tranquil spot to enjoy the peaceful surroundings. Inside, natural light floods the spacious main living areas with beautiful hardwood floors. The kitchen features granite countertops, a breakfast bar, and stainless-steel appliances, seamlessly flowing into a cozy dining area. Upstairs, a versatile bonus room with a full bath and closet can serve as a 4th bedroom. Outside, the property boasts an expansive 36x60 barn equipped with water, electricity, a feed room (6x12), six 12x12 stalls, and a 12x20 tack room, all designed to capture gentle breezes. Three separate pastures are perfect for horse enthusiasts, offering plenty of space for riding. There's also ample room to add a pool, providing even more options for outdoor enjoyment. This property truly offers the best of country living with modern comforts.
Zillow last checked: 8 hours ago
Listing updated: October 16, 2024 at 11:29am
Listing Provided by:
Kim Bigach Kim@Bigach2Follow.com,
Keller Williams Connected
Bought with:
Jennifer Kornegay
Keller Williams Connected
Source: Canopy MLS as distributed by MLS GRID,MLS#: 4138284
Facts & features
Interior
Bedrooms & bathrooms
- Bedrooms: 4
- Bathrooms: 3
- Full bathrooms: 3
- Main level bedrooms: 3
Primary bedroom
- Level: Main
Bedroom s
- Level: Main
Bedroom s
- Level: Main
Bathroom full
- Level: Main
Bathroom full
- Level: Main
Bathroom full
- Level: Upper
Other
- Level: Upper
Dining area
- Level: Main
Family room
- Level: Main
Kitchen
- Level: Main
Laundry
- Level: Main
Living room
- Level: Main
Heating
- Heat Pump
Cooling
- Ceiling Fan(s), Central Air
Appliances
- Included: Dishwasher, Electric Range, Electric Water Heater, Microwave
- Laundry: Laundry Room, Main Level
Features
- Breakfast Bar, Pantry
- Flooring: Carpet, Wood
- Doors: Insulated Door(s)
- Windows: Insulated Windows
- Has basement: No
- Fireplace features: Gas Log, Propane
Interior area
- Total structure area: 2,470
- Total interior livable area: 2,470 sqft
- Finished area above ground: 2,470
- Finished area below ground: 0
Property
Parking
- Total spaces: 2
- Parking features: Driveway, Attached Garage, Garage Door Opener, Keypad Entry, Garage on Main Level
- Attached garage spaces: 2
- Has uncovered spaces: Yes
Features
- Levels: 1 Story/F.R.O.G.
- Patio & porch: Covered, Deck, Front Porch
- Fencing: Fenced
Lot
- Size: 5 Acres
- Features: Level, Pasture
Details
- Additional structures: Barn(s)
- Parcel number: 3370000055
- Zoning: AGC
- Special conditions: Standard
- Horse amenities: Barn, Equestrian Facilities, Pasture, Stable(s), Tack Room
Construction
Type & style
- Home type: SingleFamily
- Architectural style: Cape Cod
- Property subtype: Single Family Residence
Materials
- Vinyl
- Foundation: Crawl Space
Condition
- New construction: No
- Year built: 2017
Details
- Builder name: Moose Creek
Utilities & green energy
- Sewer: Septic Installed
- Water: Well
Community & neighborhood
Security
- Security features: Smoke Detector(s)
Location
- Region: York
- Subdivision: None
Other
Other facts
- Listing terms: Cash,Conventional,VA Loan
- Road surface type: Concrete, Paved
Price history
| Date | Event | Price |
|---|---|---|
| 10/15/2024 | Sold | $750,000$304/sqft |
Source: | ||
| 8/15/2024 | Pending sale | $750,000$304/sqft |
Source: | ||
| 8/2/2024 | Listed for sale | $750,000$304/sqft |
Source: | ||
| 5/30/2024 | Pending sale | $750,000$304/sqft |
Source: | ||
| 5/23/2024 | Listed for sale | $750,000+120.7%$304/sqft |
Source: | ||
Public tax history
| Year | Property taxes | Tax assessment |
|---|---|---|
| 2025 | -- | $43,281 +231.9% |
| 2024 | $2,185 -2% | $13,042 +0.1% |
| 2023 | $2,230 -0.3% | $13,032 |
Find assessor info on the county website
Neighborhood: 29745
Nearby schools
GreatSchools rating
- 8/10Jefferson Elementary SchoolGrades: PK-4Distance: 2.8 mi
- 3/10York Middle SchoolGrades: 7-8Distance: 3.1 mi
- 5/10York Comprehensive High SchoolGrades: 9-12Distance: 6.3 mi
Schools provided by the listing agent
- Elementary: Jefferson
- Middle: York
- High: York Comprehensive
Source: Canopy MLS as distributed by MLS GRID. This data may not be complete. We recommend contacting the local school district to confirm school assignments for this home.
Get a cash offer in 3 minutes
Find out how much your home could sell for in as little as 3 minutes with a no-obligation cash offer.
Estimated market value
$757,500
Get a cash offer in 3 minutes
Find out how much your home could sell for in as little as 3 minutes with a no-obligation cash offer.
Estimated market value
$757,500

