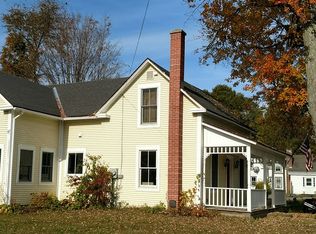Closed
Listed by:
Deborah Fortier,
KW Vermont Cell:802-377-9973
Bought with: Rowe Real Estate
$286,500
1946 Forest Dale Road, Brandon, VT 05733
3beds
2,039sqft
Farm
Built in 1853
1.5 Acres Lot
$339,500 Zestimate®
$141/sqft
$2,996 Estimated rent
Home value
$339,500
$316,000 - $367,000
$2,996/mo
Zestimate® history
Loading...
Owner options
Explore your selling options
What's special
Step into a piece of history with this enchanting 1800s family farmhouse, lovingly preserved and thoughtfully updated to blend timeless charm with modern conveniences. A focal point of this home is the stunning full kitchen remodel, where no detail has been spared. Radiant heated floors pave the way to an extra-large island, adorned with elegant silestone countertops. The heart of this culinary haven boasts a six-burner gas cooktop, wall oven, microwave, and a walk-in pantry complete with an additional sink—a true haven for any culinary enthusiast. Indulge in the luxury of natural light that floods the kitchen through a skylight above the island, creating an inviting ambiance for gatherings and culinary creativity. French doors gracefully connect the kitchen to a spacious deck, where entertaining is easy. An expansive yard dotted with fruit trees, offering an idyllic space for gardening, play, and outdoor enjoyment. The lower level bath spaces have been meticulously remodeled, blending modern aesthetics with the home's original character. An enclosed hallway provides seamless access to the two-car garage, ensuring convenience even during inclement weather. Experience the perfect blend of history and contemporary living in this charming farmhouse. Close proximity to the new downtown Brandon and Lake Dunmore make this the perfect spot.
Zillow last checked: 8 hours ago
Listing updated: December 27, 2023 at 08:18am
Listed by:
Deborah Fortier,
KW Vermont Cell:802-377-9973
Bought with:
Wendy Rowe
Rowe Real Estate
Source: PrimeMLS,MLS#: 4965872
Facts & features
Interior
Bedrooms & bathrooms
- Bedrooms: 3
- Bathrooms: 3
- Full bathrooms: 2
- 1/2 bathrooms: 1
Heating
- Propane, Oil, Baseboard, Radiant, Gas Stove
Cooling
- None
Appliances
- Included: Gas Cooktop, Dishwasher, Dryer, Freezer, Microwave, Wall Oven, Refrigerator, Washer, Electric Water Heater, Owned Water Heater
- Laundry: Laundry Hook-ups, 1st Floor Laundry
Features
- Central Vacuum, Dining Area, Kitchen Island, Walk-in Pantry
- Flooring: Hardwood, Laminate, Softwood, Vinyl
- Windows: Skylight(s)
- Basement: Bulkhead,Concrete,Interior Stairs,Unfinished,Interior Entry
Interior area
- Total structure area: 2,687
- Total interior livable area: 2,039 sqft
- Finished area above ground: 2,039
- Finished area below ground: 0
Property
Parking
- Total spaces: 2
- Parking features: Gravel, Driveway, Parking Spaces 2, Attached
- Garage spaces: 2
- Has uncovered spaces: Yes
Features
- Levels: One and One Half
- Stories: 1
- Exterior features: Deck, Shed
- Fencing: Partial
- Frontage length: Road frontage: 153
Lot
- Size: 1.50 Acres
- Features: Level
Details
- Parcel number: 7802411611
- Zoning description: Neighborhood Residential
Construction
Type & style
- Home type: SingleFamily
- Property subtype: Farm
Materials
- Wood Frame, Clapboard Exterior
- Foundation: Concrete, Stone
- Roof: Asphalt Shingle
Condition
- New construction: No
- Year built: 1853
Utilities & green energy
- Electric: 100 Amp Service
- Sewer: Septic Tank
Community & neighborhood
Security
- Security features: Hardwired Smoke Detector
Location
- Region: Brandon
Price history
| Date | Event | Price |
|---|---|---|
| 12/26/2023 | Sold | $286,500-4.5%$141/sqft |
Source: | ||
| 11/7/2023 | Contingent | $300,000$147/sqft |
Source: | ||
| 10/28/2023 | Price change | $300,000-14.3%$147/sqft |
Source: | ||
| 9/11/2023 | Price change | $350,000-4.1%$172/sqft |
Source: | ||
| 8/16/2023 | Listed for sale | $365,000-5.2%$179/sqft |
Source: | ||
Public tax history
| Year | Property taxes | Tax assessment |
|---|---|---|
| 2024 | -- | $189,100 |
| 2023 | -- | $189,100 |
| 2022 | -- | $189,100 |
Find assessor info on the county website
Neighborhood: 05733
Nearby schools
GreatSchools rating
- 4/10Neshobe SchoolGrades: PK-6Distance: 0.2 mi
- 2/10Otter Valley Uhsd #8Grades: 7-12Distance: 3.9 mi
Schools provided by the listing agent
- Elementary: Neshobe Elementary School
- Middle: Otter Valley UHSD 8 (Rut)
- High: Otter Valley High School
- District: Rutland Northeast
Source: PrimeMLS. This data may not be complete. We recommend contacting the local school district to confirm school assignments for this home.

Get pre-qualified for a loan
At Zillow Home Loans, we can pre-qualify you in as little as 5 minutes with no impact to your credit score.An equal housing lender. NMLS #10287.
