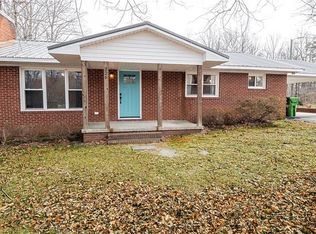Sold for $315,000
$315,000
1946 Chestnut Street Ext, High Point, NC 27262
3beds
1,755sqft
Stick/Site Built, Residential, Single Family Residence
Built in 1974
6.8 Acres Lot
$422,200 Zestimate®
$--/sqft
$1,846 Estimated rent
Home value
$422,200
$380,000 - $460,000
$1,846/mo
Zestimate® history
Loading...
Owner options
Explore your selling options
What's special
Approximately 6.8 acres of land! High Point address but located just over the Davidson County line. Recent renovations include new vinyl plank flooring in the living room and dining room areas, new carpet in the bedrooms, painting, can lights and new bathroom in the hallway. Lower level rooms (not included in square footage) were finished out in the past and could be easily converted again. HVAC ducts are in place but capped off above the ceiling tiles. Lots of potential to expand the square footage on this home. With your updates this home has many possibilities. Lots of privacy with a secluded setting. Must see!
Zillow last checked: 8 hours ago
Listing updated: April 11, 2024 at 08:52am
Listed by:
Scott Myers 336-906-4069,
Price REALTORS,
Richard Sanders 336-804-0486,
Price REALTORS
Bought with:
Samantha Hower, 326050
Colquitt Realty Group
Source: Triad MLS,MLS#: 1113590 Originating MLS: High Point
Originating MLS: High Point
Facts & features
Interior
Bedrooms & bathrooms
- Bedrooms: 3
- Bathrooms: 2
- Full bathrooms: 2
- Main level bathrooms: 2
Primary bedroom
- Level: Main
- Dimensions: 15.42 x 12.58
Bedroom 2
- Level: Main
- Dimensions: 15.58 x 11.58
Bedroom 3
- Level: Main
- Dimensions: 11.58 x 11.17
Dining room
- Level: Main
- Dimensions: 13.67 x 12.67
Kitchen
- Level: Main
- Dimensions: 20 x 12.67
Living room
- Level: Main
- Dimensions: 25.42 x 14.08
Heating
- Forced Air, Natural Gas
Cooling
- Central Air
Appliances
- Included: Cooktop, Dishwasher, Double Oven, Gas Water Heater
- Laundry: Dryer Connection, Washer Hookup
Features
- Ceiling Fan(s), Dead Bolt(s)
- Flooring: Carpet, Vinyl
- Basement: Unfinished, Basement
- Attic: Access Only
- Number of fireplaces: 2
- Fireplace features: Basement, Living Room
Interior area
- Total structure area: 1,755
- Total interior livable area: 1,755 sqft
- Finished area above ground: 1,755
Property
Parking
- Total spaces: 2
- Parking features: Gravel, Attached Carport
- Attached garage spaces: 2
- Has carport: Yes
Features
- Levels: One
- Stories: 1
- Exterior features: Balcony
- Pool features: None
Lot
- Size: 6.80 Acres
- Dimensions: 242 x 943 x 293 x 764 x 235
- Features: Sloped
Details
- Parcel number: 16302A0000018000
- Zoning: RS
- Special conditions: Owner Sale
- Other equipment: Sump Pump
Construction
Type & style
- Home type: SingleFamily
- Architectural style: Ranch
- Property subtype: Stick/Site Built, Residential, Single Family Residence
Materials
- Brick, Vinyl Siding
Condition
- Year built: 1974
Utilities & green energy
- Sewer: Septic Tank
- Water: Public
Community & neighborhood
Location
- Region: High Point
- Subdivision: Payne Acres
Other
Other facts
- Listing agreement: Exclusive Right To Sell
- Listing terms: Cash,Conventional
Price history
| Date | Event | Price |
|---|---|---|
| 9/8/2023 | Sold | $315,000-8.7% |
Source: | ||
| 8/23/2023 | Pending sale | $345,000 |
Source: | ||
| 8/15/2023 | Price change | $345,000-6.7% |
Source: | ||
| 7/20/2023 | Listed for sale | $369,900 |
Source: | ||
Public tax history
| Year | Property taxes | Tax assessment |
|---|---|---|
| 2025 | $1,850 +3.1% | $280,250 |
| 2024 | $1,794 +12.2% | $280,250 +12.2% |
| 2023 | $1,598 | $249,730 |
Find assessor info on the county website
Neighborhood: 27262
Nearby schools
GreatSchools rating
- 7/10Friendship ElementaryGrades: PK-5Distance: 5 mi
- 5/10Ledford MiddleGrades: 6-8Distance: 3.9 mi
- 4/10Ledford Senior HighGrades: 9-12Distance: 4.7 mi
Get a cash offer in 3 minutes
Find out how much your home could sell for in as little as 3 minutes with a no-obligation cash offer.
Estimated market value$422,200
Get a cash offer in 3 minutes
Find out how much your home could sell for in as little as 3 minutes with a no-obligation cash offer.
Estimated market value
$422,200
