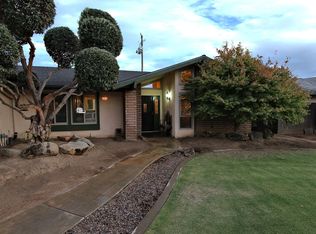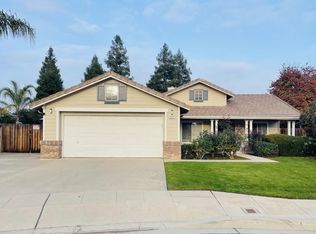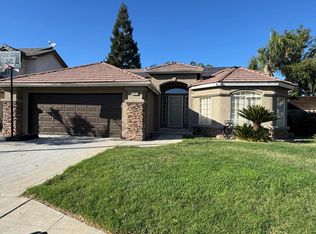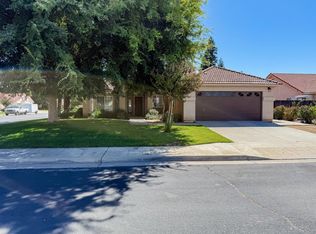Move-In Ready Family Home in a Great Neighborhood!You'll fall in love with this beautifully remodeled 4-bed, 2-bath home in a safe, family-friendly neighborhood. From the moment you walk in, you'll notice the warm, open feel and thoughtful updates throughout.The kitchen is a dream, featuring butcher block countertops perfect for cooking family meals or entertaining friends. The bathrooms are freshly updated, and every room feels bright, comfortable, and inviting. New fence and potential RV parking.Outside, enjoy quiet streets, friendly neighbors, and easy access to nearby parks and schools. Everything's been done for you just move in, unpack, and start making memories!
For sale
$519,000
1946 Calimyrna Ave, Clovis, CA 93611
4beds
2baths
1,874sqft
Est.:
Residential, Single Family Residence
Built in 1977
7,592.51 Square Feet Lot
$513,400 Zestimate®
$277/sqft
$-- HOA
What's special
Quiet streetsNew fenceWarm open feel
- 38 days |
- 684 |
- 8 |
Zillow last checked: 8 hours ago
Listing updated: December 05, 2025 at 12:07am
Listed by:
Christopher J. Bilbo DRE #02148408 559-307-4313,
London Properties, Ltd.
Source: Fresno MLS,MLS#: 639972Originating MLS: Fresno MLS
Tour with a local agent
Facts & features
Interior
Bedrooms & bathrooms
- Bedrooms: 4
- Bathrooms: 2
Primary bedroom
- Area: 0
- Dimensions: 0 x 0
Bedroom 1
- Area: 0
- Dimensions: 0 x 0
Bedroom 2
- Area: 0
- Dimensions: 0 x 0
Bedroom 3
- Area: 0
- Dimensions: 0 x 0
Bedroom 4
- Area: 0
- Dimensions: 0 x 0
Bathroom
- Features: Tub/Shower, Shower
Dining room
- Area: 0
- Dimensions: 0 x 0
Family room
- Area: 0
- Dimensions: 0 x 0
Kitchen
- Area: 0
- Dimensions: 0 x 0
Living room
- Area: 0
- Dimensions: 0 x 0
Basement
- Area: 0
Heating
- Has Heating (Unspecified Type)
Cooling
- Central Air, Whole House Fan
Appliances
- Included: Electric Appliances, Disposal, Dishwasher, Microwave
- Laundry: Inside
Features
- Flooring: Vinyl
- Windows: Double Pane Windows
- Number of fireplaces: 1
Interior area
- Total structure area: 1,874
- Total interior livable area: 1,874 sqft
Property
Parking
- Total spaces: 2
- Parking features: Potential RV Parking
- Attached garage spaces: 2
Features
- Levels: One
- Stories: 1
- Patio & porch: Covered, Concrete
Lot
- Size: 7,592.51 Square Feet
- Dimensions: 73 x 104
- Features: Urban, Sprinklers In Front, Sprinklers In Rear
Details
- Parcel number: 55024704
- Zoning: R1
Construction
Type & style
- Home type: SingleFamily
- Property subtype: Residential, Single Family Residence
Materials
- Stucco
- Foundation: Concrete
- Roof: Composition
Condition
- Year built: 1977
Utilities & green energy
- Sewer: Public Sewer
- Water: Public
- Utilities for property: Public Utilities
Community & HOA
Location
- Region: Clovis
Financial & listing details
- Price per square foot: $277/sqft
- Tax assessed value: $395,000
- Date on market: 11/14/2025
- Cumulative days on market: 33 days
- Listing agreement: Exclusive Right To Sell
- Total actual rent: 0
Estimated market value
$513,400
$488,000 - $539,000
$2,628/mo
Price history
Price history
| Date | Event | Price |
|---|---|---|
| 11/14/2025 | Listed for sale | $519,000+31.4%$277/sqft |
Source: Fresno MLS #639972 Report a problem | ||
| 8/5/2024 | Sold | $395,000-2.5%$211/sqft |
Source: Fresno MLS #615931 Report a problem | ||
| 7/31/2024 | Pending sale | $405,000$216/sqft |
Source: Fresno MLS #615931 Report a problem | ||
| 7/26/2024 | Listed for sale | $405,000+350%$216/sqft |
Source: Fresno MLS #615931 Report a problem | ||
| 10/2/1997 | Sold | $90,000+1.9%$48/sqft |
Source: Public Record Report a problem | ||
Public tax history
Public tax history
| Year | Property taxes | Tax assessment |
|---|---|---|
| 2025 | -- | $395,000 +180.4% |
| 2024 | $1,594 +2% | $140,860 +2% |
| 2023 | $1,563 +1.4% | $138,099 +2% |
Find assessor info on the county website
BuyAbility℠ payment
Est. payment
$3,212/mo
Principal & interest
$2507
Property taxes
$523
Home insurance
$182
Climate risks
Neighborhood: 93611
Nearby schools
GreatSchools rating
- 9/10Cox Elementary SchoolGrades: K-6Distance: 0.6 mi
- 7/10Clark Intermediate SchoolGrades: 7-8Distance: 1.1 mi
- 9/10Clovis High SchoolGrades: 9-12Distance: 0.4 mi
Schools provided by the listing agent
- Elementary: Cox
- Middle: Clark
- High: Clovis
Source: Fresno MLS. This data may not be complete. We recommend contacting the local school district to confirm school assignments for this home.
- Loading
- Loading




