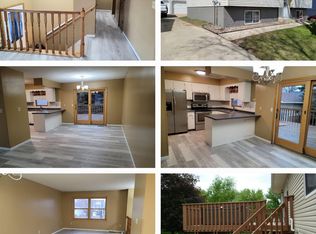Closed
$299,900
1946 49th St NW, Rochester, MN 55901
4beds
1,752sqft
Single Family Residence
Built in 1989
5,662.8 Square Feet Lot
$321,500 Zestimate®
$171/sqft
$2,085 Estimated rent
Home value
$321,500
$305,000 - $338,000
$2,085/mo
Zestimate® history
Loading...
Owner options
Explore your selling options
What's special
Well-cared for 4 bed / 2 bath, ranch home is truly one of a kind! Open floor plan, vaulted ceilings, 3 bedrooms on the main level, it's sure to suit all your needs. Moreover, the recent updates & generous rooms sizes give you that cozy feeling of home.
You'll love all the storage and extra amenities this home offers, such as a walk-in kitchen pantry, gas fireplace in the lower level , large storage/exercise room in the lower level, freshly painted deck as well as storage shed and fire pit in the large fenced backyard. And if that isn't enough to make you want it, it also backs up to a neighborhood park!
The home has had many recent updates including a new roof (2022), newer windows, newer stainless steel kitchen appliances, freshly painted deck, updated electrical in the oversized 2.5 car garage, new furnace and a/c (2021), updated light fixtures/ceiling fans. Both bathrooms recently updated. Not to mention new carpet and upgraded closet storage systems throughout the home!
Zillow last checked: 8 hours ago
Listing updated: September 18, 2024 at 11:01pm
Listed by:
Matt Ulland 507-269-6096,
Re/Max Results
Bought with:
Linda Kae Gates
Edina Realty, Inc.
Source: NorthstarMLS as distributed by MLS GRID,MLS#: 6408165
Facts & features
Interior
Bedrooms & bathrooms
- Bedrooms: 4
- Bathrooms: 2
- Full bathrooms: 1
- 3/4 bathrooms: 1
Bedroom 1
- Level: Main
- Area: 172.5 Square Feet
- Dimensions: 11.5 x 15
Bedroom 2
- Level: Main
- Area: 130 Square Feet
- Dimensions: 10 x 13
Bedroom 3
- Level: Main
- Area: 110 Square Feet
- Dimensions: 10 x 11
Bedroom 4
- Level: Lower
- Area: 187.5 Square Feet
- Dimensions: 12.5 x 15
Family room
- Level: Lower
- Area: 264 Square Feet
- Dimensions: 12 x 22
Kitchen
- Level: Main
- Area: 192 Square Feet
- Dimensions: 12 x 16
Living room
- Level: Main
- Area: 192 Square Feet
- Dimensions: 12 x 16
Storage
- Level: Lower
- Area: 192 Square Feet
- Dimensions: 12 x 16
Utility room
- Level: Lower
- Area: 240 Square Feet
- Dimensions: 12 x 20
Heating
- Fireplace(s)
Cooling
- Central Air
Appliances
- Included: Dishwasher, Disposal, Dryer, Exhaust Fan, Microwave, Range, Refrigerator, Stainless Steel Appliance(s), Washer, Water Softener Owned
Features
- Basement: Daylight,Egress Window(s),Finished,Concrete,Storage Space,Sump Pump
- Number of fireplaces: 1
- Fireplace features: Gas
Interior area
- Total structure area: 1,752
- Total interior livable area: 1,752 sqft
- Finished area above ground: 1,092
- Finished area below ground: 660
Property
Parking
- Total spaces: 3
- Parking features: Detached, Concrete, Electric, Garage Door Opener, Storage
- Garage spaces: 3
- Has uncovered spaces: Yes
- Details: Garage Dimensions (24 x 24)
Accessibility
- Accessibility features: None
Features
- Levels: One
- Stories: 1
- Patio & porch: Deck
- Pool features: None
- Fencing: Chain Link,Partial
Lot
- Size: 5,662 sqft
- Dimensions: 153 x 153 x 98 x 44
- Features: Near Public Transit, Irregular Lot, Property Adjoins Public Land
Details
- Additional structures: Storage Shed
- Foundation area: 1092
- Parcel number: 741524045058
- Zoning description: Residential-Single Family
Construction
Type & style
- Home type: SingleFamily
- Property subtype: Single Family Residence
Materials
- Fiber Cement, Frame
- Roof: Age 8 Years or Less,Composition
Condition
- Age of Property: 35
- New construction: No
- Year built: 1989
Utilities & green energy
- Electric: Circuit Breakers, Power Company: Rochester Public Utilities
- Gas: Natural Gas
- Sewer: City Sewer/Connected
- Water: City Water/Connected
Community & neighborhood
Location
- Region: Rochester
- Subdivision: Cimarron 9th
HOA & financial
HOA
- Has HOA: No
Price history
| Date | Event | Price |
|---|---|---|
| 9/19/2023 | Sold | $299,900$171/sqft |
Source: | ||
| 8/25/2023 | Pending sale | $299,900$171/sqft |
Source: | ||
| 8/18/2023 | Listed for sale | $299,900+45.9%$171/sqft |
Source: | ||
| 9/10/2018 | Sold | $205,500-4.4%$117/sqft |
Source: Public Record Report a problem | ||
| 7/27/2018 | Pending sale | $214,900$123/sqft |
Source: Diamond Realty #4087542 Report a problem | ||
Public tax history
| Year | Property taxes | Tax assessment |
|---|---|---|
| 2025 | $3,646 +12.7% | $279,000 +8.7% |
| 2024 | $3,234 | $256,700 |
| 2023 | -- | -- |
Find assessor info on the county website
Neighborhood: Cimarron
Nearby schools
GreatSchools rating
- 6/10Overland Elementary SchoolGrades: PK-5Distance: 1.2 mi
- 3/10Dakota Middle SchoolGrades: 6-8Distance: 3.1 mi
- 8/10Century Senior High SchoolGrades: 8-12Distance: 3.7 mi
Schools provided by the listing agent
- Elementary: Overland
- Middle: Dakota
- High: Century
Source: NorthstarMLS as distributed by MLS GRID. This data may not be complete. We recommend contacting the local school district to confirm school assignments for this home.
Get a cash offer in 3 minutes
Find out how much your home could sell for in as little as 3 minutes with a no-obligation cash offer.
Estimated market value$321,500
Get a cash offer in 3 minutes
Find out how much your home could sell for in as little as 3 minutes with a no-obligation cash offer.
Estimated market value
$321,500
