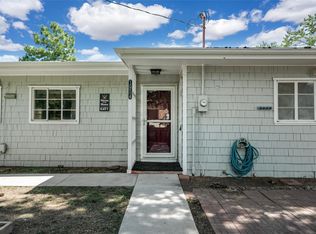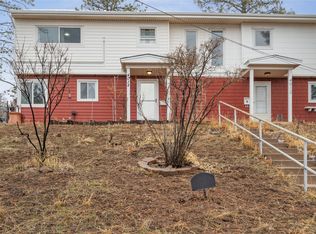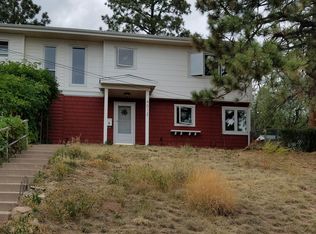Freshly updated and move in ready, this single story home in North Community is just what you've been waiting for. Beautiful xeriscaped front yard with stone retaining wall, dozens of new plantings and fresh exterior paint creates a pleasing curb appeal. One off street parking spot and the rock side yard has plenty of room for a firepit area and outdoor dining under the mature tree. Included shed and access to the newly insulated crawl space. Refinished wood floors and a fresh coat of a soothing neutral paint throughout the home. A comfy open Living/Dining Room with bright natural lighting from the large window overlooking the backyard. Access to the covered patio deck, a perfect space to relax and have a refreshing beverage during the summer months. Galley style kitchen with new track lighting, brand new stainless steel fridge and double oven gas stove and the original Zia cabinets and cast-iron sink with drain board. Off the Kitchen is the Laundry room with included washer n dryer, side yard access and oversized pantry with racks. A Renovated high-end bathroom with designer tile, pedestal sink and new light fixtures. Three nice sized bedrooms, one with a walk-in closet, and the other two with paneled wood sliding closet doors. A full list of upgrades includes new paint and gutters, newer furnace, roof and double paned windows, new electrical and plumbing and new cordless blinds throughout the home, and much more. Near Urban park and many trails, this home wont last long!
This property is off market, which means it's not currently listed for sale or rent on Zillow. This may be different from what's available on other websites or public sources.



