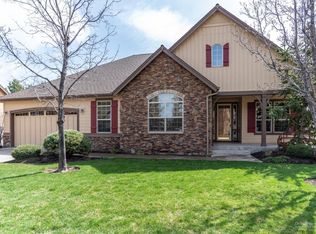This beautiful 3-bedroom, 3-bath home is situated on one of the premier lots in River Rim. The master suite, dining room, office, kitchen and attached great room are all located on the main level, while the upstairs features two more bedrooms plus a sitting area. There's also a finished bonus room and crafts room above the garage. The oversize 3-car garage is 24 feet deep, providing plenty of room for storage. The fenced back yard backs up to common space for privacy, and the location can't be beat: close to trails, parks, schools and shopping.
This property is off market, which means it's not currently listed for sale or rent on Zillow. This may be different from what's available on other websites or public sources.
