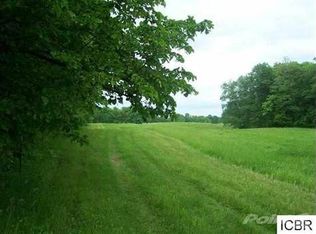Closed
$366,800
19458 Nordic Ridge Rd, Bovey, MN 55709
5beds
2,473sqft
Single Family Residence
Built in 1978
5.07 Acres Lot
$372,200 Zestimate®
$148/sqft
$2,555 Estimated rent
Home value
$372,200
$328,000 - $424,000
$2,555/mo
Zestimate® history
Loading...
Owner options
Explore your selling options
What's special
This turnkey 4+ bedroom, 2-bathroom home offers the perfect blend of seclusion and convenience, nestled on a beautifully wooded lot just 20 minutes from both Grand Rapids and Hibbing. This charming home has been updated with new flooring, trim, carpet, and tasteful enhancements throughout. The remodeled kitchen boasts modern appliances and custom cabinets. The primary bedroom features an attached full bath, while additional bedrooms are generously sized leaving plenty of room for everyone. Enjoy the cozy family room and large game room with a wood fireplace and a walkout to the backyard. The exterior showcases newer siding, a metal roof, and updated windows for maintenance-free living. The attached two car garage offers ample storage. The large deck and expansive yard are perfect for outdoor activities or entertainment. With propane, electric, and wood heat sources, this home is comfortable year-round. Make this exceptional property your new home and enjoy peaceful country living.
Zillow last checked: 8 hours ago
Listing updated: August 15, 2025 at 11:27pm
Listed by:
Bridger Hopkins 218-398-3876,
GRAND PROPERTIES REAL ESTATE
Bought with:
SARAH MELL
MOVE IT REAL ESTATE GROUP/LAKEHOMES.COM
Source: NorthstarMLS as distributed by MLS GRID,MLS#: 6551635
Facts & features
Interior
Bedrooms & bathrooms
- Bedrooms: 5
- Bathrooms: 2
- Full bathrooms: 2
Bedroom 1
- Level: Upper
- Area: 154 Square Feet
- Dimensions: 14x11
Bedroom 2
- Level: Upper
- Area: 128.25 Square Feet
- Dimensions: 13.5x9.5
Bedroom 3
- Level: Lower
- Area: 188.5 Square Feet
- Dimensions: 14.5x13
Bedroom 4
- Level: Upper
- Area: 128.25 Square Feet
- Dimensions: 13.5x9.5
Bedroom 5
- Level: Lower
- Area: 91 Square Feet
- Dimensions: 13x7
Bathroom
- Level: Upper
- Area: 70 Square Feet
- Dimensions: 10x7
Bathroom
- Level: Lower
- Area: 47.5 Square Feet
- Dimensions: 9.5x5
Family room
- Level: Lower
- Area: 273 Square Feet
- Dimensions: 21x13
Game room
- Level: Lower
- Area: 227.5 Square Feet
- Dimensions: 13x17.5
Informal dining room
- Level: Upper
- Area: 128.25 Square Feet
- Dimensions: 13.5x9.5
Kitchen
- Level: Upper
- Area: 162 Square Feet
- Dimensions: 13.5x12
Laundry
- Level: Lower
- Area: 130 Square Feet
- Dimensions: 10x13
Living room
- Level: Upper
- Area: 270 Square Feet
- Dimensions: 20x13.5
Mud room
- Level: Main
- Area: 104 Square Feet
- Dimensions: 13x8
Sauna
- Level: Lower
- Area: 30.25 Square Feet
- Dimensions: 5.5x5.5
Heating
- Baseboard, Forced Air, Fireplace(s)
Cooling
- Central Air
Features
- Basement: Block,Finished,Walk-Out Access
- Number of fireplaces: 1
- Fireplace features: Amusement Room, Wood Burning
Interior area
- Total structure area: 2,473
- Total interior livable area: 2,473 sqft
- Finished area above ground: 1,269
- Finished area below ground: 1,064
Property
Parking
- Total spaces: 2
- Parking features: Attached, Gravel, Asphalt
- Attached garage spaces: 2
- Details: Garage Dimensions (22x24)
Accessibility
- Accessibility features: None
Features
- Levels: Multi/Split
- Patio & porch: Deck
- Has private pool: Yes
- Pool features: Above Ground
Lot
- Size: 5.07 Acres
- Dimensions: 333 x 663
- Features: Corner Lot
Details
- Foundation area: 1204
- Parcel number: 500091204
- Zoning description: Residential-Single Family
Construction
Type & style
- Home type: SingleFamily
- Property subtype: Single Family Residence
Materials
- Vinyl Siding, Block, Frame
Condition
- Age of Property: 47
- New construction: No
- Year built: 1978
Utilities & green energy
- Electric: Circuit Breakers, 200+ Amp Service, Power Company: Lake Country Power
- Gas: Electric, Propane, Wood
- Sewer: Mound Septic, Private Sewer
- Water: Private
Community & neighborhood
Location
- Region: Bovey
HOA & financial
HOA
- Has HOA: No
Price history
| Date | Event | Price |
|---|---|---|
| 8/13/2024 | Sold | $366,800+1.9%$148/sqft |
Source: | ||
| 7/25/2024 | Pending sale | $359,990$146/sqft |
Source: | ||
| 7/8/2024 | Price change | $359,990-1.4%$146/sqft |
Source: | ||
| 7/6/2024 | Price change | $364,990-1.4%$148/sqft |
Source: | ||
| 7/1/2024 | Price change | $369,990-1.3%$150/sqft |
Source: | ||
Public tax history
| Year | Property taxes | Tax assessment |
|---|---|---|
| 2024 | $2,173 -0.8% | $261,375 -3.4% |
| 2023 | $2,191 +48.3% | $270,685 |
| 2022 | $1,477 -1.1% | -- |
Find assessor info on the county website
Neighborhood: 55709
Nearby schools
GreatSchools rating
- 8/10East Rapids ElementaryGrades: K-5Distance: 11.5 mi
- 5/10Robert J. Elkington Middle SchoolGrades: 6-8Distance: 11.7 mi
- 7/10Grand Rapids Senior High SchoolGrades: 9-12Distance: 13 mi

Get pre-qualified for a loan
At Zillow Home Loans, we can pre-qualify you in as little as 5 minutes with no impact to your credit score.An equal housing lender. NMLS #10287.
