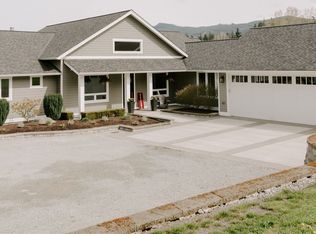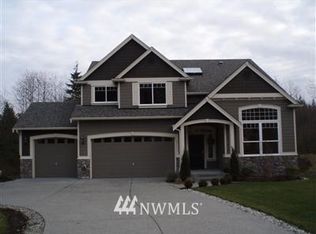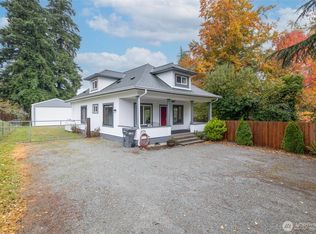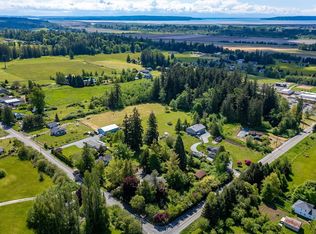Sold
Listed by:
MaryLou MacKay,
Windermere R.E. Northeast, Inc
Bought with: Redfin
$1,280,000
19457 Conway Hill Road, Mount Vernon, WA 98274
3beds
3,304sqft
Single Family Residence
Built in 1994
1 Acres Lot
$1,305,200 Zestimate®
$387/sqft
$3,893 Estimated rent
Home value
$1,305,200
$1.21M - $1.41M
$3,893/mo
Zestimate® history
Loading...
Owner options
Explore your selling options
What's special
Final Price Reduction! Beautifully updated, luxurious home in Conway - and a hobbyist dream! Vaulted ceilings and ample natural light throughout. Spacious kitchen with double oven, gas range, bright granite counters and gorgeous picture window to soak in beautiful sunsets & pastoral views. Oversized primary w/ patio access and large walk-in closet. Spa-like bath featuring deep jetted tub & double headed shower. 2 additional large rooms w/ Jack ‘n Jill bath and office. Attached 3 car garage. Then there’s the HUGE shop - 3 RV bays for hobbies, toys & storage! Upstairs ADU perfect for guests. Mature landscaping, sunny 1 acre lot, minutes to top elem school, less than an hour to Seattle and high speed internet for working from home. Come dream!
Zillow last checked: 8 hours ago
Listing updated: August 31, 2025 at 04:05am
Listed by:
MaryLou MacKay,
Windermere R.E. Northeast, Inc
Bought with:
Chase William Allard, 21015346
Redfin
Source: NWMLS,MLS#: 2360074
Facts & features
Interior
Bedrooms & bathrooms
- Bedrooms: 3
- Bathrooms: 4
- Full bathrooms: 2
- 1/2 bathrooms: 1
- Main level bathrooms: 3
- Main level bedrooms: 3
Primary bedroom
- Level: Main
Bathroom full
- Level: Main
Other
- Level: Garage
Den office
- Level: Main
Dining room
- Level: Main
Entry hall
- Level: Main
Family room
- Level: Main
Kitchen with eating space
- Level: Main
Living room
- Level: Main
Other
- Level: Garage
Utility room
- Level: Main
Heating
- Fireplace, 90%+ High Efficiency, Forced Air, Propane
Cooling
- None
Appliances
- Included: Dishwasher(s), Disposal, Double Oven, Dryer(s), Microwave(s), Refrigerator(s), Stove(s)/Range(s), Washer(s), Garbage Disposal, Water Heater: Gas, Water Heater Location: Garage
Features
- Bath Off Primary, Central Vacuum, Ceiling Fan(s), Dining Room
- Flooring: Ceramic Tile, Engineered Hardwood, Laminate, Carpet
- Doors: French Doors
- Windows: Double Pane/Storm Window
- Basement: None
- Number of fireplaces: 2
- Fireplace features: Gas, Main Level: 2, Fireplace
Interior area
- Total structure area: 2,584
- Total interior livable area: 3,304 sqft
Property
Parking
- Total spaces: 6
- Parking features: Attached Garage, Detached Garage, RV Parking
- Attached garage spaces: 6
Features
- Levels: One
- Stories: 1
- Entry location: Main
- Patio & porch: Bath Off Primary, Built-In Vacuum, Ceiling Fan(s), Double Pane/Storm Window, Dining Room, Fireplace, French Doors, Jetted Tub, Vaulted Ceiling(s), Walk-In Closet(s), Water Heater
- Spa features: Bath
- Has view: Yes
- View description: Bay, Mountain(s), Territorial
- Has water view: Yes
- Water view: Bay
Lot
- Size: 1 Acres
- Features: Paved, Cable TV, Fenced-Partially, High Speed Internet, Outbuildings, Patio, Propane, RV Parking, Shop
- Topography: Level
- Residential vegetation: Garden Space
Details
- Additional structures: ADU Baths: 1
- Parcel number: P105570
- Special conditions: Standard
- Other equipment: Leased Equipment: Propane tank
Construction
Type & style
- Home type: SingleFamily
- Property subtype: Single Family Residence
Materials
- Brick, Wood Siding
- Foundation: Poured Concrete
- Roof: Composition
Condition
- Very Good
- Year built: 1994
- Major remodel year: 2011
Utilities & green energy
- Electric: Company: PSE
- Sewer: Septic Tank
- Water: Public, Company: PUD
- Utilities for property: Astound
Community & neighborhood
Location
- Region: Mount Vernon
- Subdivision: Conway
Other
Other facts
- Listing terms: Cash Out,Conventional
- Cumulative days on market: 74 days
Price history
| Date | Event | Price |
|---|---|---|
| 7/31/2025 | Sold | $1,280,000-1.5%$387/sqft |
Source: | ||
| 7/12/2025 | Pending sale | $1,300,000$393/sqft |
Source: | ||
| 6/27/2025 | Listed for sale | $1,300,000$393/sqft |
Source: | ||
| 6/12/2025 | Pending sale | $1,300,000$393/sqft |
Source: | ||
| 6/6/2025 | Price change | $1,300,000-3.6%$393/sqft |
Source: | ||
Public tax history
| Year | Property taxes | Tax assessment |
|---|---|---|
| 2024 | $10,169 +4.3% | $1,183,500 +8.7% |
| 2023 | $9,751 -3% | $1,089,100 -1.5% |
| 2022 | $10,052 | $1,105,600 +28.4% |
Find assessor info on the county website
Neighborhood: 98274
Nearby schools
GreatSchools rating
- 5/10Conway SchoolGrades: K-8Distance: 0.2 mi
Schools provided by the listing agent
- Elementary: Conway Sch
Source: NWMLS. This data may not be complete. We recommend contacting the local school district to confirm school assignments for this home.

Get pre-qualified for a loan
At Zillow Home Loans, we can pre-qualify you in as little as 5 minutes with no impact to your credit score.An equal housing lender. NMLS #10287.



