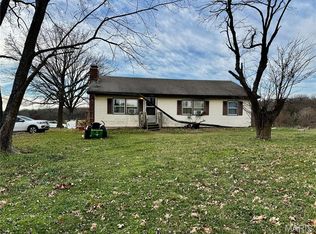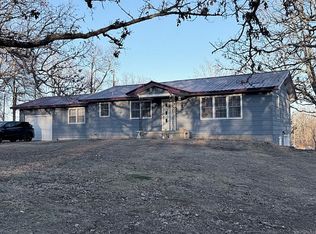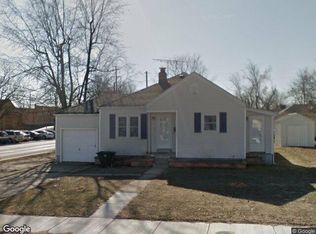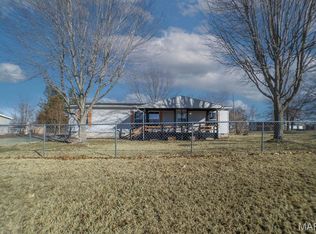Located just north of Lebanon and minutes south of Camdenton and the Lake of the Ozarks, this 3 bedroom, 2 bath home sits on approximately 4.5 acres in a quiet, rural setting outside city limits. The single level layout includes central heat and air and a metal roof, with plenty of space both inside and out.
The acreage is open and usable, making it a great option for horses, a small hobby farm, or homesteading. A long gravel drive offers separation from the road, and the location provides easy access to Lebanon, Camdenton, and area amenities.
This property offers flexibility and potential for buyers looking to personalize a home while enjoying land and location. A solid opportunity for owner-occupants or investors seeking space and room to make it their own.
For sale
$155,000
19456 Jewell Rd, Lebanon, MO 65536
3beds
1,358sqft
Est.:
Single Family Residence
Built in 1998
4.5 Acres Lot
$-- Zestimate®
$114/sqft
$-- HOA
What's special
Long gravel driveMetal roofCentral heat and airSingle level layout
- 13 days |
- 1,573 |
- 67 |
Zillow last checked: 8 hours ago
Listing updated: January 30, 2026 at 09:00pm
Listed by:
Ramsey Stewart 913-274-1041,
HomeSmart Legacy
Source: LOBR,MLS#: 3583182 Originating MLS: Lake of the Ozarks Board of Realtors
Originating MLS: Lake of the Ozarks Board of Realtors
Tour with a local agent
Facts & features
Interior
Bedrooms & bathrooms
- Bedrooms: 3
- Bathrooms: 2
- Full bathrooms: 2
Heating
- Electric, Forced Air
Cooling
- Central Air
Appliances
- Included: Dishwasher, Range, Refrigerator, Stove
Features
- Unfurnished
- Basement: None
- Has fireplace: No
- Fireplace features: None
Interior area
- Total structure area: 1,358
- Total interior livable area: 1,358 sqft
Video & virtual tour
Property
Parking
- Parking features: No Garage, Parking Pad
Features
- Levels: One
- Stories: 1
- Exterior features: Fence, Gravel Driveway
Lot
- Size: 4.5 Acres
- Features: Acreage, Level, Outside City Limits, Open Lot
Details
- Parcel number: 062010000000008000
- Zoning description: Residential
Construction
Type & style
- Home type: SingleFamily
- Architectural style: One Story
- Property subtype: Single Family Residence
Materials
- Vinyl Siding
- Roof: Architectural,Shingle
Condition
- Year built: 1998
Utilities & green energy
- Sewer: Septic Tank
- Water: Other
- Utilities for property: High Speed Internet Available
Community & HOA
Community
- Features: None
- Subdivision: None
HOA
- Services included: None
Location
- Region: Lebanon
Financial & listing details
- Price per square foot: $114/sqft
- Tax assessed value: $37,000
- Annual tax amount: $360
- Date on market: 1/30/2026
- Ownership: Fee Simple,
- Road surface type: Gravel
Estimated market value
Not available
Estimated sales range
Not available
Not available
Price history
Price history
| Date | Event | Price |
|---|---|---|
| 1/30/2026 | Listed for sale | $155,000+371.1%$114/sqft |
Source: | ||
| 10/10/2020 | Listing removed | $32,900$24/sqft |
Source: Keller Williams Realty #60165996 Report a problem | ||
| 7/28/2020 | Pending sale | $32,900$24/sqft |
Source: Keller Williams #60165996 Report a problem | ||
| 7/14/2020 | Price change | $32,900-17.5%$24/sqft |
Source: Keller Williams #60165996 Report a problem | ||
| 6/15/2020 | Listed for sale | $39,900$29/sqft |
Source: Keller Williams #60165996 Report a problem | ||
Public tax history
Public tax history
| Year | Property taxes | Tax assessment |
|---|---|---|
| 2025 | $360 +3.9% | $7,030 +4.5% |
| 2024 | $347 +0.6% | $6,730 |
| 2023 | $345 | $6,730 |
Find assessor info on the county website
BuyAbility℠ payment
Est. payment
$739/mo
Principal & interest
$601
Property taxes
$84
Home insurance
$54
Climate risks
Neighborhood: 65536
Nearby schools
GreatSchools rating
- NAJoe D. Esther Elementary SchoolGrades: PK-1Distance: 6.7 mi
- 7/10Lebanon Middle SchoolGrades: 6-8Distance: 10.3 mi
- 4/10Lebanon Sr. High SchoolGrades: 9-12Distance: 6.8 mi
Schools provided by the listing agent
- District: Lebanon
Source: LOBR. This data may not be complete. We recommend contacting the local school district to confirm school assignments for this home.
- Loading
- Loading





