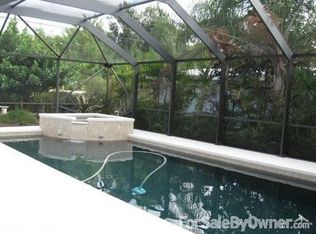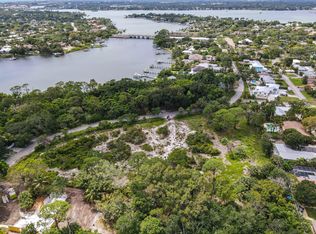Sold for $4,250,000 on 09/05/24
$4,250,000
19455 Pine Tree Drive, Jupiter, FL 33469
5beds
6,434sqft
Single Family Residence
Built in 2024
1.13 Acres Lot
$4,098,600 Zestimate®
$661/sqft
$8,678 Estimated rent
Home value
$4,098,600
$3.65M - $4.59M
$8,678/mo
Zestimate® history
Loading...
Owner options
Explore your selling options
What's special
Incredible new construction home located in the heart of Tequesta on a rare 1.129-acre lot with no HOA. This Dutch contemporary home boasts 5 bedrooms, 5 full baths, 2 half baths, an office and a theater room on a sprawling 9,144 total SQFT and 6,434 living SQFT. With a 6-car garage, this home is perfect for a car collector. High ceilings and 10-foot impact glass doors provide a grand ambience with ample amount of natural lighting beaming throughout. This custom home offers high quality finishes including Thermador kitchen appliances, hardwood floors, quartz countertops, standing seam metal roof and more! The master suite consists of an ensuite bathroom with dual vanities, free standing tub, spacious shower and an oversized walk-in closet. *Estimated completion date of September 2024*
Zillow last checked: 8 hours ago
Listing updated: September 06, 2024 at 07:50am
Listed by:
Amanda Taylor 561-632-1922,
One Sotheby's International Re
Bought with:
Bradley Ball
Frankel Ball Realty LLC
Source: BeachesMLS,MLS#: RX-11004239 Originating MLS: Beaches MLS
Originating MLS: Beaches MLS
Facts & features
Interior
Bedrooms & bathrooms
- Bedrooms: 5
- Bathrooms: 7
- Full bathrooms: 5
- 1/2 bathrooms: 2
Primary bedroom
- Description: Approximate
- Level: M
- Area: 363.12
- Dimensions: 17.8 x 20.4
Bedroom 2
- Description: Approximate
- Level: M
- Area: 201.6
- Dimensions: 16.8 x 12
Bedroom 3
- Description: Approximate
- Level: M
- Area: 198.32
- Dimensions: 13.4 x 14.8
Bedroom 4
- Description: Approximate
- Level: M
- Area: 198.32
- Dimensions: 13.4 x 14.8
Bedroom 5
- Description: Approximate
- Level: M
- Area: 201.6
- Dimensions: 16.8 x 12
Den
- Description: Approximate
- Level: M
- Area: 168
- Dimensions: 14 x 12
Kitchen
- Description: Approximate
- Level: M
- Area: 440
- Dimensions: 22 x 20
Living room
- Description: Approximate and shared space with dining room
- Level: M
- Area: 810
- Dimensions: 30 x 27
Heating
- Central
Cooling
- Central Air
Appliances
- Included: Cooktop, Dishwasher, Dryer, Microwave, Gas Range, Refrigerator, Washer
- Laundry: Inside, Washer/Dryer Hookup
Features
- Bar, Entry Lvl Lvng Area, Kitchen Island, Pantry, Walk-In Closet(s)
- Flooring: Tile, Wood
- Windows: Hurricane Windows, Impact Glass, Impact Glass (Complete)
Interior area
- Total structure area: 9,144
- Total interior livable area: 6,434 sqft
Property
Parking
- Total spaces: 6
- Parking features: Driveway, Garage - Attached, Auto Garage Open
- Attached garage spaces: 6
- Has uncovered spaces: Yes
Features
- Stories: 1
- Patio & porch: Covered Patio, Open Patio
- Exterior features: Auto Sprinkler, Built-in Barbecue, Outdoor Shower
- Has private pool: Yes
- Pool features: Heated, In Ground, Pool/Spa Combo
- Has spa: Yes
- Spa features: Spa
- Fencing: Fenced
- Waterfront features: None
Lot
- Size: 1.13 Acres
- Features: 1 to < 2 Acres
Details
- Parcel number: 00424025000050100
- Zoning: RS
Construction
Type & style
- Home type: SingleFamily
- Property subtype: Single Family Residence
Materials
- CBS
- Roof: Metal
Condition
- Under Construction
- New construction: Yes
- Year built: 2024
Utilities & green energy
- Gas: Gas Bottle
- Sewer: Public Sewer
- Water: Public
- Utilities for property: Electricity Connected, Gas Bottle
Community & neighborhood
Community
- Community features: None
Location
- Region: Jupiter
- Subdivision: Pine Tree Drive
Other
Other facts
- Listing terms: Cash,Conventional
Price history
| Date | Event | Price |
|---|---|---|
| 9/6/2024 | Pending sale | $5,495,000+29.3%$854/sqft |
Source: | ||
| 9/5/2024 | Sold | $4,250,000-22.7%$661/sqft |
Source: | ||
| 7/15/2024 | Listed for sale | $5,495,000+29.3%$854/sqft |
Source: | ||
| 11/6/2023 | Listing removed | -- |
Source: | ||
| 3/1/2023 | Pending sale | $4,250,000+71.7%$661/sqft |
Source: | ||
Public tax history
| Year | Property taxes | Tax assessment |
|---|---|---|
| 2024 | $10,720 -23.3% | $655,748 -22.7% |
| 2023 | $13,984 -40.4% | $847,950 -37.1% |
| 2022 | $23,461 +250.9% | $1,347,500 +292.6% |
Find assessor info on the county website
Neighborhood: 33469
Nearby schools
GreatSchools rating
- 8/10Limestone Creek Elementary SchoolGrades: PK-5Distance: 2.3 mi
- 8/10Jupiter Middle SchoolGrades: 6-8Distance: 4 mi
- 7/10Jupiter High SchoolGrades: 9-12Distance: 4.9 mi
Schools provided by the listing agent
- Elementary: Limestone Creek Elementary School
- Middle: Jupiter Middle School
- High: Jupiter High School
Source: BeachesMLS. This data may not be complete. We recommend contacting the local school district to confirm school assignments for this home.
Get a cash offer in 3 minutes
Find out how much your home could sell for in as little as 3 minutes with a no-obligation cash offer.
Estimated market value
$4,098,600
Get a cash offer in 3 minutes
Find out how much your home could sell for in as little as 3 minutes with a no-obligation cash offer.
Estimated market value
$4,098,600

