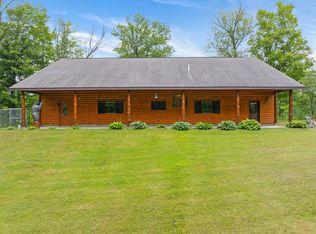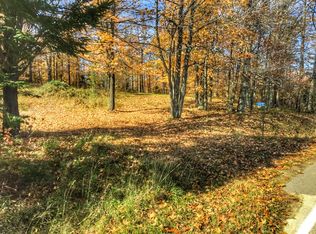Closed
$379,000
19452 S Crystal Springs Rd, Grand Rapids, MN 55744
4beds
2,957sqft
Single Family Residence
Built in 1972
3.1 Acres Lot
$378,300 Zestimate®
$128/sqft
$2,541 Estimated rent
Home value
$378,300
$344,000 - $416,000
$2,541/mo
Zestimate® history
Loading...
Owner options
Explore your selling options
What's special
WOW! I love it!!! That's what you'll be saying as soon as you start driving up to this house just minutes from Grand Rapids. This house has so much to offer and it's move-in ready. It has 4 bedrooms, 2 updated bathrooms, brick fireplace, spacious upper level gathering room, lots of storage, freshly painted walls, brand new carpet, new dishwasher, new water softener, newer furnace, and super clean. Walk out basement has a sauna, finished storage room and lots of possibilities for the future. This 3.1 acre property has just been surveyed and has a new septic system. It's truly a gorgeous piece of property with numerous apple trees, tarred driveway, and a 4 stall garage with lean-to. One stall is heated and has a workshop area. This one won't last long.
Zillow last checked: 8 hours ago
Listing updated: October 03, 2025 at 10:56am
Listed by:
Cindy DeGrio 218-259-8713,
MOVE IT REAL ESTATE GROUP/LAKEHOMES.COM
Bought with:
Molly Tulek
EDGE OF THE WILDERNESS REALTY
Source: NorthstarMLS as distributed by MLS GRID,MLS#: 6774631
Facts & features
Interior
Bedrooms & bathrooms
- Bedrooms: 4
- Bathrooms: 2
- 3/4 bathrooms: 2
Bedroom 1
- Level: Main
- Area: 109.08 Square Feet
- Dimensions: 10.10x10.8
Bedroom 2
- Level: Upper
- Area: 137.56 Square Feet
- Dimensions: 9.11x15.10
Bedroom 3
- Level: Main
- Area: 99.9 Square Feet
- Dimensions: 11.10x9
Bedroom 4
- Level: Main
- Area: 91.02 Square Feet
- Dimensions: 11.10x8.2
Family room
- Level: Upper
- Area: 399.76 Square Feet
- Dimensions: 26.3x15.2
Kitchen
- Level: Main
- Area: 206.72 Square Feet
- Dimensions: 13.6x15.2
Living room
- Level: Main
- Area: 215.38 Square Feet
- Dimensions: 17.8x12.1
Other
- Level: Upper
- Area: 91.63 Square Feet
- Dimensions: 11.9x7.7
Sauna
- Level: Lower
- Area: 21.32 Square Feet
- Dimensions: 5.2x4.10
Heating
- Forced Air
Cooling
- None
Appliances
- Included: Dishwasher, Dryer, Electric Water Heater, Range, Refrigerator, Washer
Features
- Basement: Block
- Number of fireplaces: 1
- Fireplace features: Brick, Living Room, Wood Burning
Interior area
- Total structure area: 2,957
- Total interior livable area: 2,957 sqft
- Finished area above ground: 1,777
- Finished area below ground: 25
Property
Parking
- Total spaces: 4
- Parking features: Detached, Asphalt, Heated Garage, Insulated Garage
- Garage spaces: 4
Accessibility
- Accessibility features: None
Features
- Levels: One and One Half
- Stories: 1
- Patio & porch: Front Porch
Lot
- Size: 3.10 Acres
- Dimensions: 361 x 295 x 333 x 528
- Features: Wooded
Details
- Additional structures: Lean-To
- Foundation area: 1180
- Parcel number: TBD
- Zoning description: Agriculture
Construction
Type & style
- Home type: SingleFamily
- Property subtype: Single Family Residence
Materials
- Metal Siding, Steel Siding, Frame
- Roof: Age Over 8 Years
Condition
- Age of Property: 53
- New construction: No
- Year built: 1972
Utilities & green energy
- Electric: 150 Amp Service, Power Company: Lake Country Power
- Gas: Natural Gas
- Sewer: Mound Septic
- Water: Drilled
Community & neighborhood
Location
- Region: Grand Rapids
HOA & financial
HOA
- Has HOA: No
Price history
| Date | Event | Price |
|---|---|---|
| 10/3/2025 | Sold | $379,000-2.6%$128/sqft |
Source: | ||
| 9/29/2025 | Pending sale | $389,000$132/sqft |
Source: | ||
| 8/21/2025 | Listed for sale | $389,000$132/sqft |
Source: | ||
Public tax history
| Year | Property taxes | Tax assessment |
|---|---|---|
| 2024 | $1,747 +13.4% | $345,163 -1.8% |
| 2023 | $1,541 -14.9% | $351,463 |
| 2022 | $1,811 +2.8% | -- |
Find assessor info on the county website
Neighborhood: 55744
Nearby schools
GreatSchools rating
- 7/10West Rapids ElementaryGrades: K-5Distance: 4.5 mi
- 5/10Robert J. Elkington Middle SchoolGrades: 6-8Distance: 6.6 mi
- 7/10Grand Rapids Senior High SchoolGrades: 9-12Distance: 6.4 mi
Get pre-qualified for a loan
At Zillow Home Loans, we can pre-qualify you in as little as 5 minutes with no impact to your credit score.An equal housing lender. NMLS #10287.

