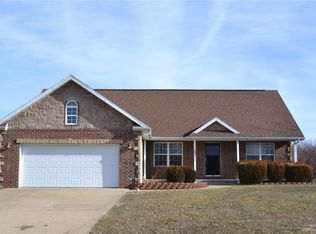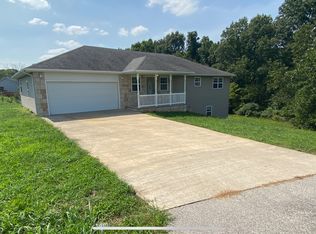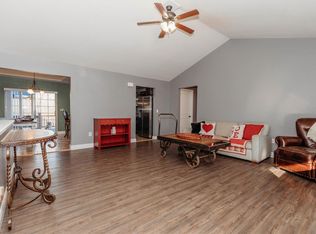Closed
Listing Provided by:
Amanda G Young 417-664-1113,
Keller Williams Greater Springfield
Bought with: Walker Real Estate Team
Price Unknown
19452 Laveille Rd, Waynesville, MO 65583
4beds
2,200sqft
Single Family Residence
Built in 2013
0.47 Acres Lot
$266,800 Zestimate®
$--/sqft
$2,158 Estimated rent
Home value
$266,800
$232,000 - $307,000
$2,158/mo
Zestimate® history
Loading...
Owner options
Explore your selling options
What's special
Nestled in a serene neighborhood where tranquility meets nature, this home offers surprises at every turn. Picture yourself stepping onto a sprawling back deck—what views will greet you? Inside, discover upgrades that make everyday living seamless, but there's one room in particular that's bound to get you thinking... is it a home gym, a family lounge, or something entirely unexpected? With freshly painted walls and brand-new carpets, it's ready for its next chapter—could it be yours? There's so much more to see, but some things you just have to experience in person. Curious yet?
Zillow last checked: 8 hours ago
Listing updated: April 28, 2025 at 06:11pm
Listing Provided by:
Amanda G Young 417-664-1113,
Keller Williams Greater Springfield
Bought with:
Christy M Cooper, 2015030618
Walker Real Estate Team
Source: MARIS,MLS#: 24057149 Originating MLS: Lebanon Board of REALTORS
Originating MLS: Lebanon Board of REALTORS
Facts & features
Interior
Bedrooms & bathrooms
- Bedrooms: 4
- Bathrooms: 3
- Full bathrooms: 3
- Main level bathrooms: 3
- Main level bedrooms: 4
Heating
- Forced Air, Electric
Cooling
- Ceiling Fan(s), Central Air, Electric
Appliances
- Included: Dishwasher, Disposal, Microwave, Electric Water Heater
Features
- Dining/Living Room Combo, Kitchen/Dining Room Combo
- Basement: Full,Partially Finished
- Has fireplace: No
- Fireplace features: None
Interior area
- Total structure area: 2,200
- Total interior livable area: 2,200 sqft
- Finished area above ground: 2,200
Property
Parking
- Total spaces: 2
- Parking features: Attached, Garage
- Attached garage spaces: 2
Features
- Levels: Multi/Split
Lot
- Size: 0.47 Acres
- Dimensions: .47
Details
- Parcel number: 116.013000000006077
- Special conditions: Standard
Construction
Type & style
- Home type: SingleFamily
- Architectural style: Split Foyer,Traditional
- Property subtype: Single Family Residence
Materials
- Vinyl Siding
Condition
- Year built: 2013
Utilities & green energy
- Sewer: Septic Tank
- Water: Well, Community
Community & neighborhood
Location
- Region: Waynesville
- Subdivision: Shalom Mountain
Other
Other facts
- Listing terms: Cash,Conventional,FHA,Other,USDA Loan,VA Loan
- Ownership: Private
Price history
| Date | Event | Price |
|---|---|---|
| 10/23/2024 | Sold | -- |
Source: | ||
| 9/16/2024 | Pending sale | $260,009+0%$118/sqft |
Source: | ||
| 9/9/2024 | Price change | $260,0000%$118/sqft |
Source: | ||
| 9/9/2024 | Listed for sale | $260,009$118/sqft |
Source: | ||
| 7/27/2017 | Listing removed | $1,050 |
Source: Realty Executives Report a problem | ||
Public tax history
| Year | Property taxes | Tax assessment |
|---|---|---|
| 2024 | $1,388 +2.4% | $31,902 |
| 2023 | $1,355 +8.4% | $31,902 |
| 2022 | $1,250 +1.1% | $31,902 +5% |
Find assessor info on the county website
Neighborhood: 65583
Nearby schools
GreatSchools rating
- 5/10Waynesville East Elementary SchoolGrades: K-5Distance: 1.9 mi
- 4/106TH GRADE CENTERGrades: 6Distance: 2.6 mi
- 6/10Waynesville Sr. High SchoolGrades: 9-12Distance: 2.8 mi
Schools provided by the listing agent
- Elementary: Waynesville R-Vi
- Middle: Waynesville Middle
- High: Waynesville Sr. High
Source: MARIS. This data may not be complete. We recommend contacting the local school district to confirm school assignments for this home.


