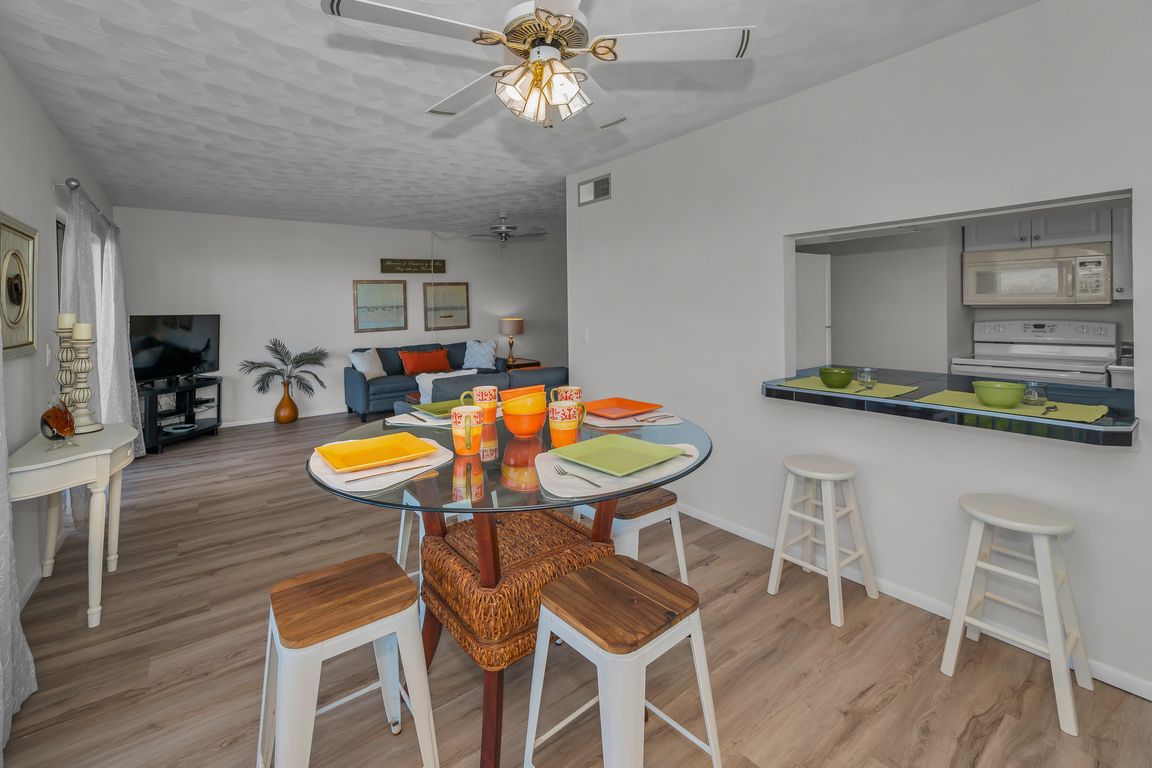
For sale
$549,900
2beds
1,225sqft
19451 Gulf Blvd APT 301, Indian Shores, FL 33785
2beds
1,225sqft
Condominium
Built in 1976
Assigned, guest
$449 price/sqft
$710 monthly HOA fee
What's special
Direct waterfrontFishing dockNew water heaterPrivate rooftop sundeckNicely decorated corner unitTiki hutLarge two-bedroom
Direct Waterfront - Corner Residence # 301. Large Two-Bedroom, Two-Bath with over 1,225 square feet. Weekly / Short term rentals are OK.. Bay Shore Yacht & Tennis Club enjoys Resort Like Amenities - Come live or Vacation where glowing Sunrises and Sunsets are an everyday thing. Relax and enjoy the ...
- 270 days |
- 251 |
- 4 |
Source: Stellar MLS,MLS#: TB8361362 Originating MLS: Suncoast Tampa
Originating MLS: Suncoast Tampa
Travel times
Kitchen
Living Room
Primary Bedroom
Zillow last checked: 8 hours ago
Listing updated: October 21, 2025 at 06:50am
Listing Provided by:
Roger Hogan 727-460-4329,
PREMIER SOTHEBY'S INTL REALTY 727-595-1604
Source: Stellar MLS,MLS#: TB8361362 Originating MLS: Suncoast Tampa
Originating MLS: Suncoast Tampa

Facts & features
Interior
Bedrooms & bathrooms
- Bedrooms: 2
- Bathrooms: 2
- Full bathrooms: 2
Primary bedroom
- Features: Ceiling Fan(s), En Suite Bathroom, Walk-In Closet(s)
- Level: First
- Area: 183.96 Square Feet
- Dimensions: 12.6x14.6
Bedroom 2
- Features: Ceiling Fan(s), Built-in Closet
- Level: First
- Area: 132 Square Feet
- Dimensions: 11x12
Bathroom 1
- Features: En Suite Bathroom, Other, Single Vanity, No Closet
- Level: First
- Area: 40 Square Feet
- Dimensions: 5x8
Bathroom 2
- Features: Shower No Tub, Single Vanity, Linen Closet
- Level: First
- Area: 40 Square Feet
- Dimensions: 5x8
Balcony porch lanai
- Level: First
- Area: 155.61 Square Feet
- Dimensions: 24.7x6.3
Dining room
- Features: Ceiling Fan(s), No Closet
- Level: First
- Area: 129.78 Square Feet
- Dimensions: 12.6x10.3
Kitchen
- Features: Breakfast Bar, Built-In Shelving, Built-in Closet
- Level: First
- Area: 96 Square Feet
- Dimensions: 12x8
Living room
- Features: Ceiling Fan(s), Storage Closet
- Level: First
- Area: 282.03 Square Feet
- Dimensions: 23.7x11.9
Heating
- Central, Electric
Cooling
- Central Air
Appliances
- Included: Dishwasher, Electric Water Heater, Other, Range, Refrigerator
- Laundry: Outside
Features
- Built-in Features, Ceiling Fan(s), L Dining, Living Room/Dining Room Combo, Open Floorplan, Walk-In Closet(s)
- Flooring: Ceramic Tile, Luxury Vinyl
- Doors: Outdoor Grill, Outdoor Kitchen, Outdoor Shower, Sliding Doors
- Has fireplace: No
Interior area
- Total structure area: 1,225
- Total interior livable area: 1,225 sqft
Video & virtual tour
Property
Parking
- Parking features: Assigned, Guest
Features
- Levels: One
- Stories: 1
- Exterior features: Balcony, Outdoor Grill, Outdoor Kitchen, Outdoor Shower, Private Mailbox, Storage, Tennis Court(s)
- Pool features: Gunite, Heated, In Ground
- Has spa: Yes
- Spa features: Heated, In Ground
- Has view: Yes
- View description: Water, Intracoastal Waterway
- Has water view: Yes
- Water view: Water,Intracoastal Waterway
- Waterfront features: Waterfront, Intracoastal Waterway, Intracoastal Waterway Access, Fishing Pier, Seawall, Skiing Allowed
- Body of water: INTRACOASTAL
Lot
- Size: 4.44 Acres
- Features: Cul-De-Sac
Details
- Additional structures: Storage
- Parcel number: 303015048990013010
- Special conditions: None
Construction
Type & style
- Home type: Condo
- Architectural style: Contemporary
- Property subtype: Condominium
Materials
- Concrete, Stucco
- Foundation: Block, Slab
- Roof: Built-Up
Condition
- Completed
- New construction: No
- Year built: 1976
Utilities & green energy
- Sewer: Public Sewer
- Water: Public
- Utilities for property: Cable Connected, Electricity Connected, Other, Sewer Connected, Water Connected
Community & HOA
Community
- Features: Boat Slip, Fishing, Intracoastal Waterway, Water Access, Waterfront, Association Recreation - Owned, Buyer Approval Required, Clubhouse, Fitness Center, Tennis Court(s)
- Subdivision: BAY SHORES YACHT & TENNIS CLUB
HOA
- Has HOA: Yes
- Amenities included: Cable TV, Clubhouse, Elevator(s), Fitness Center, Laundry, Maintenance, Pickleball Court(s), Pool, Recreation Facilities, Spa/Hot Tub, Storage, Tennis Court(s)
- Services included: Cable TV, Common Area Taxes, Community Pool, Reserve Fund, Maintenance Structure, Maintenance Grounds, Recreational Facilities, Sewer, Trash, Water
- HOA fee: $710 monthly
- HOA name: Westcoast Management- Tirria Williams
- HOA phone: 813-908-0766
- Pet fee: $0 monthly
Location
- Region: Indian Shores
Financial & listing details
- Price per square foot: $449/sqft
- Tax assessed value: $538,036
- Annual tax amount: $7,527
- Date on market: 3/13/2025
- Cumulative days on market: 237 days
- Listing terms: Cash,Conventional
- Ownership: Condominium
- Total actual rent: 0
- Electric utility on property: Yes
- Road surface type: Other