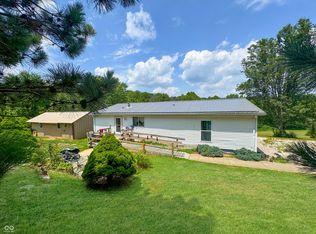Sold
$349,000
1945 W Porter Ridge Rd, Spencer, IN 47460
3beds
4,500sqft
Residential, Single Family Residence
Built in 1991
1.17 Acres Lot
$405,000 Zestimate®
$78/sqft
$3,413 Estimated rent
Home value
$405,000
$369,000 - $446,000
$3,413/mo
Zestimate® history
Loading...
Owner options
Explore your selling options
What's special
This beautiful Amish built home on 1.17 acres welcomes you with a paved blacktop drive& has been incredibly maintained. 4 bdrms 3.5 baths with a substantial amount of space & opportunities to create the home of your dreams. The master bedroom is on the main level close to the laundry area, includes an ensuite bathroom with a double vanity, and large walk-in closet. The layout of the home allows for separation and space. The basement is fully finished and would make for a great place for entertaining, holidays, or possibly another living quarters. The house sits on acre of land with a quiet peaceful setting, has a nice front yard with large shade trees & the offers a back patio, great size porch & wooded area. Close to Monroe Co.
Zillow last checked: 8 hours ago
Listing updated: January 02, 2024 at 01:48pm
Listing Provided by:
Tilden Keith 812-821-1408,
Keith Realty & Auction Group
Bought with:
Non-BLC Member
MIBOR REALTOR® Association
Source: MIBOR as distributed by MLS GRID,MLS#: 21948090
Facts & features
Interior
Bedrooms & bathrooms
- Bedrooms: 3
- Bathrooms: 4
- Full bathrooms: 3
- 1/2 bathrooms: 1
- Main level bathrooms: 2
- Main level bedrooms: 1
Primary bedroom
- Features: Carpet
- Level: Main
- Area: 289 Square Feet
- Dimensions: 17x17
Bedroom 2
- Features: Carpet
- Level: Upper
- Area: 315 Square Feet
- Dimensions: 21x15
Bedroom 3
- Features: Carpet
- Level: Upper
- Area: 252 Square Feet
- Dimensions: 18x14
Other
- Features: Tile-Ceramic
- Level: Main
- Area: 56 Square Feet
- Dimensions: 7x8
Dining room
- Features: Tile-Ceramic
- Level: Main
- Area: 132 Square Feet
- Dimensions: 12x11
Foyer
- Features: Hardwood
- Level: Main
- Area: 170 Square Feet
- Dimensions: 10x17
Kitchen
- Features: Tile-Ceramic
- Level: Main
- Area: 176 Square Feet
- Dimensions: 16x11
Living room
- Features: Carpet
- Level: Main
- Area: 357 Square Feet
- Dimensions: 21X17
Office
- Features: Carpet
- Level: Basement
- Area: 240 Square Feet
- Dimensions: 16x15
Play room
- Features: Carpet
- Level: Basement
- Area: 700 Square Feet
- Dimensions: 28x25
Utility room
- Features: Other
- Level: Basement
- Area: 351 Square Feet
- Dimensions: 27x13
Heating
- Has Heating (Unspecified Type)
Cooling
- Has cooling: Yes
Appliances
- Included: Washer, Dryer, Electric Oven, Refrigerator, Dishwasher
Features
- Entrance Foyer, Hardwood Floors, Pantry, Walk-In Closet(s)
- Flooring: Hardwood
- Has basement: Yes
- Number of fireplaces: 1
- Fireplace features: Living Room
Interior area
- Total structure area: 4,500
- Total interior livable area: 4,500 sqft
- Finished area below ground: 1,500
Property
Parking
- Total spaces: 2
- Parking features: Attached
- Attached garage spaces: 2
Features
- Levels: Two
- Stories: 2
Lot
- Size: 1.17 Acres
Details
- Parcel number: 601625400100000017
Construction
Type & style
- Home type: SingleFamily
- Architectural style: Other
- Property subtype: Residential, Single Family Residence
Materials
- Vinyl Siding
- Foundation: Concrete Perimeter
Condition
- New construction: No
- Year built: 1991
Utilities & green energy
- Water: Private Well
Community & neighborhood
Location
- Region: Spencer
- Subdivision: No Subdivision
Price history
| Date | Event | Price |
|---|---|---|
| 1/2/2024 | Sold | $349,000$78/sqft |
Source: | ||
| 11/17/2023 | Pending sale | $349,000$78/sqft |
Source: | ||
| 10/13/2023 | Listed for sale | $349,000+10.8% |
Source: | ||
| 12/27/2018 | Listing removed | $314,900$70/sqft |
Source: MIBOR REALTOR Association #21584251 Report a problem | ||
| 11/16/2018 | Pending sale | $314,900$70/sqft |
Source: MIBOR REALTOR Association #21584251 Report a problem | ||
Public tax history
| Year | Property taxes | Tax assessment |
|---|---|---|
| 2024 | $5,908 -2.2% | $444,300 +6.5% |
| 2023 | $6,040 +17.9% | $417,000 +4.8% |
| 2022 | $5,121 +2.6% | $397,900 +34.4% |
Find assessor info on the county website
Neighborhood: 47460
Nearby schools
GreatSchools rating
- 7/10Mccormick's Creek Elementary SchoolGrades: K-6Distance: 5.5 mi
- 7/10Owen Valley Middle SchoolGrades: 7-8Distance: 7.1 mi
- 4/10Owen Valley Community High SchoolGrades: 9-12Distance: 7.1 mi
Schools provided by the listing agent
- Elementary: McCormick's Creek Elementary Sch
- Middle: Owen Valley Middle School
- High: Owen Valley Community High School
Source: MIBOR as distributed by MLS GRID. This data may not be complete. We recommend contacting the local school district to confirm school assignments for this home.

Get pre-qualified for a loan
At Zillow Home Loans, we can pre-qualify you in as little as 5 minutes with no impact to your credit score.An equal housing lender. NMLS #10287.
