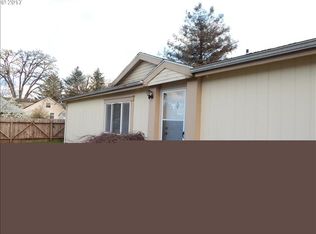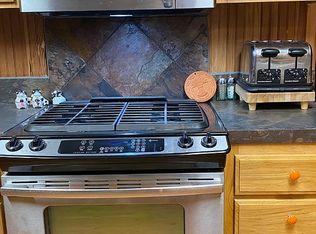Private covered front porch and yard, landscaped, sprinklers, detached oversize detached 2 car garage, fenced yard, covered deck, 3 bedrooms, 2 bathrooms, office/den could make a 4th bedroom, formal and informal dining rooms, fruit trees, and more.
This property is off market, which means it's not currently listed for sale or rent on Zillow. This may be different from what's available on other websites or public sources.


