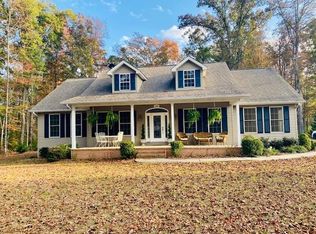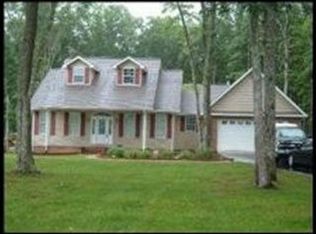Take look at this well maintained home with 3 bedrooms, a bonus room with a closet, and 2.5 baths located on .84ac only minutes to town!! The living room has hardwood floors, vaulted ceiling, gas log fireplace with remote. The kitchen has plenty of work space with maple cabinets, corian countertops, tile flooring, a desk area, and a nice pantry. There is seating at the bar area and a formal dining room. The master is spacious with a walk-in shower, jetted tub and double sink vanity. Outside, there is a covered front porch and a covered rear deck. Call today to schedule a showing of this beautiful home with a great floor plan!! * Buyer to verify all information and measurements before making an informed offer *
This property is off market, which means it's not currently listed for sale or rent on Zillow. This may be different from what's available on other websites or public sources.


