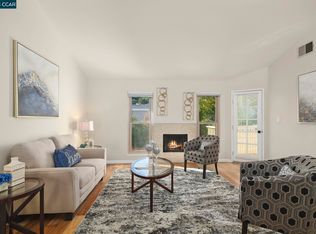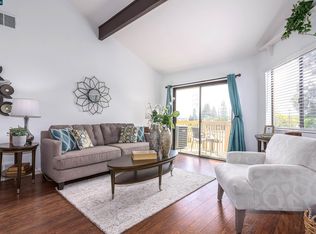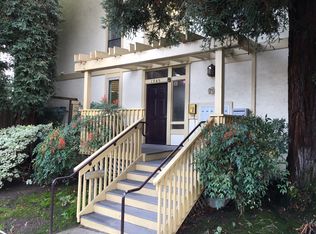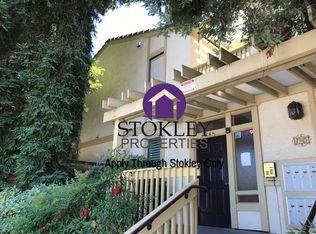Sold for $577,000 on 11/13/25
$577,000
1945 Trinity Ave APT 8, Walnut Creek, CA 94596
2beds
887sqft
Residential, Condominium
Built in 1979
-- sqft lot
$575,100 Zestimate®
$651/sqft
$2,821 Estimated rent
Home value
$575,100
$518,000 - $638,000
$2,821/mo
Zestimate® history
Loading...
Owner options
Explore your selling options
What's special
Easily the best value in a turnkey home within walking distance of Downtown Walnut Creek and BART! This absolutely gorgeous unit has been updated throughout! Very light and bright with vaulted ceilings and high windows! End unit with no neighbor below is located in the back of the complex, gives you peace and quiet along with beautiful views. Updates include Hickory engineered hardwood floors, fresh paint throughout, baseboards, light fixtures, closet organizer, nest thermostat, new bathroom plumbing fixtures, new vanity, mirror and glass shower enclosure in master bath. Kitchen updates include Dekton countertops, decorator tile backsplash, white cabinets, crown molding, stainless steel oversized sink, garbage disposal, stainless steel appliances with a Samsung stove with divider to convert to 2 ovens, microwave and dishwasher. Conveniently located near all that wonderful downtown Walnut Creek has to offer: shopping, restaurants, theaters BART and easy freeway access. This unit is a must see and won't last at this newly reduced price!
Zillow last checked: 8 hours ago
Listing updated: November 15, 2025 at 02:03am
Listed by:
Matt Rubenstein DRE #01889932 925-586-6578,
Compass
Bought with:
Ann Marie Nugent, DRE #01230832
Compass
Source: CCAR,MLS#: 41089692
Facts & features
Interior
Bedrooms & bathrooms
- Bedrooms: 2
- Bathrooms: 2
- Full bathrooms: 2
Bathroom
- Features: Shower Over Tub, Tile, Tub, Updated Baths, Stall Shower, Window
Kitchen
- Features: 220 Volt Outlet, Breakfast Bar, Counter - Solid Surface, Dishwasher, Electric Range/Cooktop, Disposal, Ice Maker Hookup, Microwave, Refrigerator, Updated Kitchen
Heating
- Forced Air
Cooling
- Ceiling Fan(s), Central Air
Appliances
- Included: Dishwasher, Electric Range, Plumbed For Ice Maker, Microwave, Refrigerator, Dryer, Washer, Gas Water Heater
- Laundry: In Unit, Common Area
Features
- Breakfast Bar, Counter - Solid Surface, Updated Kitchen
- Flooring: Hardwood, Tile, Engineered Wood
- Windows: Window Coverings
- Number of fireplaces: 1
- Fireplace features: Gas, Living Room
Interior area
- Total structure area: 887
- Total interior livable area: 887 sqft
Property
Parking
- Parking features: Covered, Assigned, Below Building Parking
- Has garage: Yes
Features
- Levels: One
- Stories: 1
- Pool features: None
- Has view: Yes
- View description: Downtown, Park/Greenbelt, Hills, Mountain(s)
Lot
- Features: Other, Yard Space
Details
- Parcel number: 1784400093
- Special conditions: Standard
Construction
Type & style
- Home type: Condo
- Architectural style: Traditional
- Property subtype: Residential, Condominium
Materials
- Stucco
- Roof: Composition
Condition
- Existing
- New construction: No
- Year built: 1979
Utilities & green energy
- Electric: No Solar, 220 Volts in Kitchen
- Sewer: Public Sewer
- Water: Public
Community & neighborhood
Location
- Region: Walnut Creek
- Subdivision: Downtown W.Creek
HOA & financial
HOA
- Has HOA: Yes
- HOA fee: $558 monthly
- Amenities included: Greenbelt
- Services included: Common Area Maint, Maintenance Structure, Insurance, Management Fee, Reserve Fund, Trash
- Association name: MIRAMONTE
- Association phone: 925-932-7100
Price history
| Date | Event | Price |
|---|---|---|
| 12/18/2025 | Listing removed | $3,090$3/sqft |
Source: Zillow Rentals | ||
| 12/9/2025 | Price change | $3,090-6.1%$3/sqft |
Source: Zillow Rentals | ||
| 11/18/2025 | Listed for rent | $3,290$4/sqft |
Source: Zillow Rentals | ||
| 11/13/2025 | Sold | $577,000-2.2%$651/sqft |
Source: | ||
| 10/15/2025 | Pending sale | $589,950$665/sqft |
Source: | ||
Public tax history
| Year | Property taxes | Tax assessment |
|---|---|---|
| 2025 | $7,752 +0.8% | $611,572 +2% |
| 2024 | $7,690 +2.4% | $599,581 +2% |
| 2023 | $7,509 +1.6% | $587,826 +2% |
Find assessor info on the county website
Neighborhood: 94596
Nearby schools
GreatSchools rating
- 7/10Parkmead Elementary SchoolGrades: K-5Distance: 0.9 mi
- 7/10Walnut Creek Intermediate SchoolGrades: 6-8Distance: 0.9 mi
- 10/10Las Lomas High SchoolGrades: 9-12Distance: 1 mi
Get a cash offer in 3 minutes
Find out how much your home could sell for in as little as 3 minutes with a no-obligation cash offer.
Estimated market value
$575,100
Get a cash offer in 3 minutes
Find out how much your home could sell for in as little as 3 minutes with a no-obligation cash offer.
Estimated market value
$575,100



