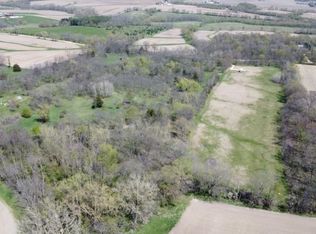If privacy and seclusion is what your looking for this is the home for you! Located on 5 M/L wooded acres this walkout ranch home has 3 bedrooms (non-conforming 4th in LL), 3 full baths, kitchen with reverse osmosis system, dining room with patio doors to the back deck, living room with vaulted ceilings, bay window and a stone fireplace, master bedroom suite with a double closet and full bath, main floor laundry. The lower level boasts a family room, office/play room and patio doors leading to the backyard overlooking a park like setting. Outdoors there is a 10'x10' garden shed (5 yrs old), and 24'x50' heated detached garage. New Roof-2019, Appliances-5yrs old (all stay), Furnace, Kitchen, Bathrooms, Pella Windows and Doors-2008.
This property is off market, which means it's not currently listed for sale or rent on Zillow. This may be different from what's available on other websites or public sources.
