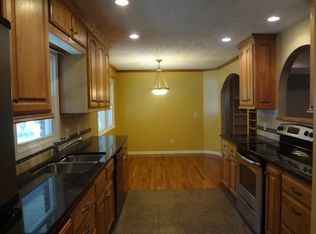Closed
Price Unknown
1945 S Cedarbrook Avenue, Springfield, MO 65804
3beds
1,646sqft
Single Family Residence
Built in 1955
0.34 Acres Lot
$343,500 Zestimate®
$--/sqft
$1,601 Estimated rent
Home value
$343,500
$316,000 - $374,000
$1,601/mo
Zestimate® history
Loading...
Owner options
Explore your selling options
What's special
Southern Hills walking distance to schools shopping and restaurants. Tastefully decorated and remodeled with Open Floor plan spacious wood top island all new cabinets in high gloss beige, stainless steel appliances including refrigerator, gas top stove, wall oven and built in microwave. Seller is leaving the Samsung Smart Washer and Dryer as well. Plumbing upgraded to Pex and Gas lines were added to stove and fireplace. Original hardwoods were refinished. Master bath updated with soaking tub and a walk in shower w/double sink vanity. Hall bath toilet and plumbing updated but saved the pink tiles for the era of the home retro style. New 220 wiring added. Wood Beams separate the entry from the Great Room giving the home warmth and style. Irrigation System in front and back for a lush green yard. Fenced yard. New Roof March of 2022.
Zillow last checked: 8 hours ago
Listing updated: August 01, 2025 at 01:17pm
Listed by:
Janet L Parsons 417-844-6600,
RE/MAX House of Brokers,
Jeanna A Edwards 417-818-2000,
RE/MAX House of Brokers
Bought with:
Langston Group, 2017005672
Murney Associates - Primrose
Source: SOMOMLS,MLS#: 60287351
Facts & features
Interior
Bedrooms & bathrooms
- Bedrooms: 3
- Bathrooms: 2
- Full bathrooms: 2
Heating
- Forced Air, Natural Gas
Cooling
- Central Air, Ceiling Fan(s)
Appliances
- Included: Gas Cooktop, Gas Water Heater, Built-In Electric Oven, Dryer, Washer, Microwave, Disposal, Dishwasher
- Laundry: Main Level, Laundry Room, W/D Hookup
Features
- Other, Soaking Tub, Walk-in Shower
- Flooring: Hardwood, Tile
- Windows: Mixed, Double Pane Windows, Blinds
- Has basement: No
- Has fireplace: Yes
- Fireplace features: Gas, Great Room
Interior area
- Total structure area: 1,646
- Total interior livable area: 1,646 sqft
- Finished area above ground: 1,646
- Finished area below ground: 0
Property
Parking
- Total spaces: 2
- Parking features: Driveway, Garage Faces Front, Garage Door Opener
- Attached garage spaces: 2
- Has uncovered spaces: Yes
Features
- Levels: One
- Stories: 1
- Patio & porch: Patio, Front Porch
- Exterior features: Rain Gutters
- Fencing: Privacy,Wood
Lot
- Size: 0.34 Acres
- Dimensions: 97 x 148 irregular see ta x record drawing
- Features: Sprinklers In Front, Level, Sprinklers In Rear, Landscaped
Details
- Parcel number: 1233206021
Construction
Type & style
- Home type: SingleFamily
- Architectural style: Traditional
- Property subtype: Single Family Residence
Materials
- Frame, Stone
- Foundation: Poured Concrete, Crawl Space
- Roof: Composition
Condition
- Year built: 1955
Utilities & green energy
- Sewer: Public Sewer
- Water: Public
Community & neighborhood
Location
- Region: Springfield
- Subdivision: Southern Hills of Springfield
Other
Other facts
- Listing terms: Cash,VA Loan,FHA,Conventional
- Road surface type: Asphalt
Price history
| Date | Event | Price |
|---|---|---|
| 6/14/2025 | Listing removed | $2,100$1/sqft |
Source: Zillow Rentals | ||
| 6/6/2025 | Listed for rent | $2,100$1/sqft |
Source: Zillow Rentals | ||
| 3/28/2025 | Sold | -- |
Source: | ||
| 2/23/2025 | Pending sale | $355,000$216/sqft |
Source: | ||
| 2/17/2025 | Listed for sale | $355,000+130.7%$216/sqft |
Source: | ||
Public tax history
| Year | Property taxes | Tax assessment |
|---|---|---|
| 2024 | $1,428 +0.6% | $26,620 |
| 2023 | $1,420 +3.7% | $26,620 +6.2% |
| 2022 | $1,369 +0% | $25,070 |
Find assessor info on the county website
Neighborhood: Southern Hills
Nearby schools
GreatSchools rating
- 6/10Pershing Elementary SchoolGrades: K-5Distance: 0.3 mi
- 6/10Pershing Middle SchoolGrades: 6-8Distance: 0.3 mi
- 8/10Glendale High SchoolGrades: 9-12Distance: 1.2 mi
Schools provided by the listing agent
- Elementary: SGF-Pershing
- Middle: SGF-Pershing
- High: SGF-Glendale
Source: SOMOMLS. This data may not be complete. We recommend contacting the local school district to confirm school assignments for this home.
