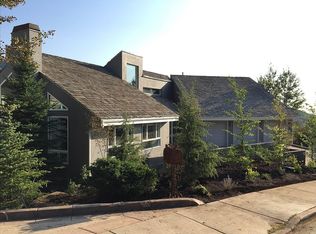This has been the perfect house! I wish to God that I didn't have to sell it, but we are getting divorced and unfortunately HAVE to sell it. There are many things about this home that made us instantly fall in love with it, primarily the location, the open floorpan and high ceilings throughout, the HUGE oversized 3-car garage, the copious amounts of storage spaces, and the privacy of the yard. ----- The Mueller Park Canyon area of east Bountiful is one of the most sought after neighborhoods... and for good reason. It is idyllic and very picturesque, and is high up in the foothills so it is cool in the summer and above the valley smog during the winter. There is plenty of space between homes and they are separated with natural barriers of mature trees instead of fences (urban cubicles). Close to downtown Salt Lake and the international airport, this neighborhood is very secluded and private with absolutely no through traffic. Every day feels like a peaceful retreat to nature and I absolutely love walking the dog around the neighborhood every day. When we moved here almost 14 years ago, I had no idea how difficult it is to get into this neighborhood… the homes in this neighborhood sell very quickly, many times to friends and family before they are ever even officially listed for sale. ----- This home has great curb appeal and sits on the uphill side of the street, showing off the front of the home and providing great unobstructed views of the canyon which is spectacularly beautiful in the fall when the leaves turn yellow, orange, and red. The front door opens to a huge great room with very tall vaulted ceilings and is a stunning first impression. All the main common areas are on the main floor... kitchen, dining room, breakfast nook, living room, great room, and a HUGE Trex deck which makes for great entertaining opportunities. We frequently have large groups of 50-60 people over for family celebrations and it is very comfortable and not at all crowded. There is also an office, the laundry room, and a half bath (or powder room) on the main floor. ----- The main bedrooms are on the upstairs floor. The master bedroom is HUGE, has a large walk-in closet and a small private balcony overlooking the back yard. Perfect for quiet mornings. Two of the three children's bedrooms also have walk-in closets, and two of them also have the best views in the whole house... and that is saying a lot because nearly all of the views are really good. All of the hallways and stairs throughout the house are wide and spacious. Two full bathrooms on the upper floor. ----- The downstairs basement has tall 8' ceilings and does not feel like a basement at all. There are three rooms downstairs that could be used as bedrooms, but only one of them has a built-in closet (so it is the only one that is actually considered a bedroom). There is a nice family room / game room with a built in full-wall book shelf and a 3/4 bathroom with a shower on the bottom floor. ----- The attached 3-car garage is very spacious with tall 24' ceilings. There is an alcove to store lawn mowers, snow blowers, pressure washers and other tools, as well as an upper level for storage. One of the three car spots is quite deep and can fit a long bed pickup truck. There is also a large RV pad on the side of the garage with 240V outlet that doubles as a basketball court. ----- The backyard is spacious and private with lots of space between the backdoor neighbors which are separated by lawns and a pretty decent sized forest where we have set up several hammocks, which is one of my favorite areas to relax and chat with the boys. It is so secluded and quiet with only the sound of birds in the tall trees. It feels like your own private getaway. ----- 2 water heaters, 2 furnaces, and 2 air conditioners, all high-quality brands
This property is off market, which means it's not currently listed for sale or rent on Zillow. This may be different from what's available on other websites or public sources.
