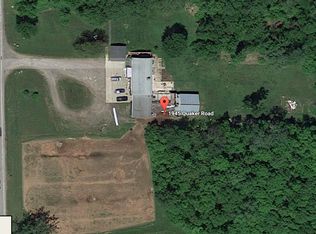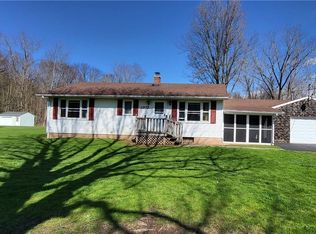This Property is Truly an open canvas! Whether using as an in law or rental prperty or just have your own unique homestead nestled in the country with over 5 acres of land & woods overlooking a pond. Sit on your porch overlooking deer in the side yard, or party on huge concrete gazebo, This barn home features living quarters on all 3 floors, 1st flr is in law w/1bd 1 ba kitchen, LR, currently used as Man Cave, plumbg and electric done within last 3 yrs, built in shelves in bdrm on 2nd flr, 2 bdrms, 2 other rms, LR, eat in kitchen opens to 2nd flr balcony, A framed Master bdrm on 3rd floor features lg walk in closet, bath and framed space for Master bath or shower, 2 garages, 1 two car and 1 very lg bay which include two 8'x53' tractor trailers for storage as well as previous horse stalls.
This property is off market, which means it's not currently listed for sale or rent on Zillow. This may be different from what's available on other websites or public sources.

