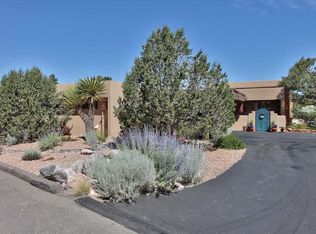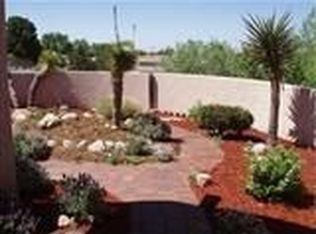Distinctive Sandia Heights/Tramway Terrace! 1 Level Custom Overlooks Sandia Mountains; View Crtyard in Front & Private Bkyard w/Large Covered Patio & Entertainer's Ramada; Enjoy the Sandia & Sunset Views! Tile foyer, 4 BDRMS or 3 + office, w/ample closet space; large master w/walk-in closet & priv bath. 2 baths. Greatrm w/tile floors, raised beam ceiling, clerestory windows, slider view doors to front patio & Kiva fireplace; opens to kit & dining area. Gourmet style kit w/raised beam ceiling, skylite, fan, task lighting, updated counters, custom cabinets, pantry **Stainless appl, DW cooktop, microwave & dbl oven added 7 /19**; kit opens to greatrm, dining area w/tile floors & rounded window. FDR & family room w/bkyd access. 2 car garage & service room.
This property is off market, which means it's not currently listed for sale or rent on Zillow. This may be different from what's available on other websites or public sources.

