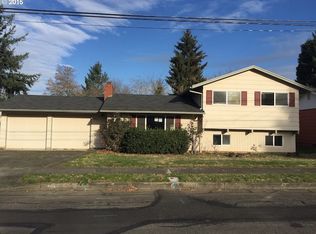Sold
$567,000
1945 NW 7th Pl, Gresham, OR 97030
5beds
2,430sqft
Residential, Single Family Residence
Built in 1964
7,840.8 Square Feet Lot
$559,900 Zestimate®
$233/sqft
$3,029 Estimated rent
Home value
$559,900
$526,000 - $599,000
$3,029/mo
Zestimate® history
Loading...
Owner options
Explore your selling options
What's special
Stunning and spacious mid-century modern home featuring new updates throughout, move-in ready, and in the desirable Calabria area! The original charm includes the lovely refinished hardwood floors, the refinished original kitchen cabinetry, the polished original copper handles, the refinished doors in the home, and much more! New quartz counters, new stainless steel appliances, new work-station sink, and a lovely mid-century feature wall in the dining area. 5 bedrooms including 2 primary suites, 3 updated bathrooms, and 2 large living/family rooms including 2 brick fireplaces. Possible separate living area in the updated lower level with a separate entrance. Heated oversize 2-car garage with a handy work-bench, a fenced park-like backyard in a serene private setting, a large vaulted covered patio, and a deck, too; perfect for BBQ's and entertaining! New furnace and A/C, new carpeting in the lower level, new lighting and fixtures, new paint inside and outside, new sod in the front yard, new beautiful landscaping, updated windows, and much more! A must-see meticulous mid-century home in a convenient location!
Zillow last checked: 8 hours ago
Listing updated: May 14, 2025 at 03:26am
Listed by:
Kathy Heydel 503-652-2260,
Century 21 North Homes Realty
Bought with:
Tyler King, 201106119
Windermere Realty Trust
Source: RMLS (OR),MLS#: 544403523
Facts & features
Interior
Bedrooms & bathrooms
- Bedrooms: 5
- Bathrooms: 3
- Full bathrooms: 3
- Main level bathrooms: 2
Primary bedroom
- Features: Hardwood Floors, Updated Remodeled, Suite
- Level: Main
Bedroom 2
- Features: Hardwood Floors, Updated Remodeled
- Level: Main
Bedroom 3
- Features: Hardwood Floors, Updated Remodeled
- Level: Main
Bedroom 4
- Features: Updated Remodeled
- Level: Lower
Bedroom 5
- Features: Updated Remodeled
- Level: Lower
Dining room
- Features: Hardwood Floors, Updated Remodeled
- Level: Main
Family room
- Features: Fireplace, Updated Remodeled
- Level: Lower
Kitchen
- Features: Builtin Range, Eat Bar, Eating Area, Updated Remodeled, Free Standing Refrigerator, Plumbed For Ice Maker, Quartz
- Level: Main
Living room
- Features: Fireplace, Hardwood Floors, Updated Remodeled
- Level: Main
Heating
- Forced Air, Fireplace(s)
Cooling
- Central Air
Appliances
- Included: Built-In Range, Dishwasher, Disposal, Free-Standing Refrigerator, Plumbed For Ice Maker, Range Hood, Stainless Steel Appliance(s), Washer/Dryer, Electric Water Heater
- Laundry: Laundry Room
Features
- Quartz, Updated Remodeled, Sink, Eat Bar, Eat-in Kitchen, Suite
- Flooring: Hardwood, Wood
- Windows: Double Pane Windows, Vinyl Frames
- Basement: Daylight,Exterior Entry,Full
- Number of fireplaces: 2
- Fireplace features: Pellet Stove
Interior area
- Total structure area: 2,430
- Total interior livable area: 2,430 sqft
Property
Parking
- Total spaces: 2
- Parking features: Driveway, Attached, Oversized
- Attached garage spaces: 2
- Has uncovered spaces: Yes
Accessibility
- Accessibility features: Garage On Main, Accessibility
Features
- Stories: 2
- Patio & porch: Covered Patio, Deck
- Exterior features: Yard
- Fencing: Fenced
Lot
- Size: 7,840 sqft
- Features: Level, SqFt 7000 to 9999
Details
- Additional structures: ToolShed
- Parcel number: R125512
Construction
Type & style
- Home type: SingleFamily
- Architectural style: Daylight Ranch,Mid Century Modern
- Property subtype: Residential, Single Family Residence
Materials
- Stone, Wood Siding
- Foundation: Concrete Perimeter
- Roof: Composition
Condition
- Updated/Remodeled
- New construction: No
- Year built: 1964
Utilities & green energy
- Gas: Gas
- Sewer: Public Sewer
- Water: Public
- Utilities for property: Cable Connected
Community & neighborhood
Security
- Security features: Security Lights
Location
- Region: Gresham
- Subdivision: Calabria
Other
Other facts
- Listing terms: Cash,Conventional,FHA,VA Loan
- Road surface type: Paved
Price history
| Date | Event | Price |
|---|---|---|
| 5/13/2025 | Sold | $567,000-3.9%$233/sqft |
Source: | ||
| 4/11/2025 | Pending sale | $589,900$243/sqft |
Source: | ||
| 3/27/2025 | Listed for sale | $589,900+51.1%$243/sqft |
Source: | ||
| 8/19/2024 | Sold | $390,500$161/sqft |
Source: Public Record | ||
Public tax history
| Year | Property taxes | Tax assessment |
|---|---|---|
| 2025 | $5,577 +4.5% | $274,070 +3% |
| 2024 | $5,339 +9.8% | $266,090 +3% |
| 2023 | $4,864 +2.9% | $258,340 +3% |
Find assessor info on the county website
Neighborhood: Northwest
Nearby schools
GreatSchools rating
- 7/10East Gresham Elementary SchoolGrades: K-5Distance: 1.6 mi
- 2/10Dexter Mccarty Middle SchoolGrades: 6-8Distance: 1.8 mi
- 4/10Gresham High SchoolGrades: 9-12Distance: 1.1 mi
Schools provided by the listing agent
- Elementary: East Gresham
- Middle: Dexter Mccarty
- High: Gresham
Source: RMLS (OR). This data may not be complete. We recommend contacting the local school district to confirm school assignments for this home.
Get a cash offer in 3 minutes
Find out how much your home could sell for in as little as 3 minutes with a no-obligation cash offer.
Estimated market value
$559,900
Get a cash offer in 3 minutes
Find out how much your home could sell for in as little as 3 minutes with a no-obligation cash offer.
Estimated market value
$559,900
