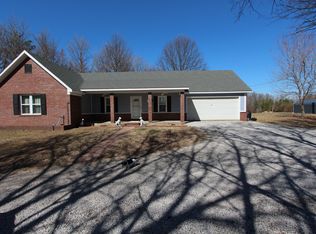Unbelievable....This amazing Home is One of A Kind. Custom Built Log Home on 5 Fenced Acres with stunning views. POND .Covered Wrap around Porch. Above Ground Pool with Deck. 3 outbuildings. Open Floor Plan with Loft. Huge Great Room . Spacious Kitchen. ALL Appliances Remain.Separate Laundry Room with Built Ins. Dining Area. Private Master Suite & Ensuite with walk in closet ,double vanities, separate shower & jetted tub.Each upstairs bedroom has its own walk in closet and private bath.
This property is off market, which means it's not currently listed for sale or rent on Zillow. This may be different from what's available on other websites or public sources.

