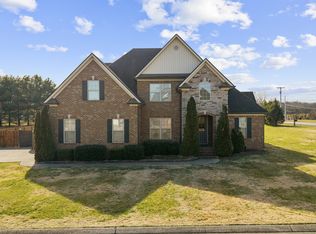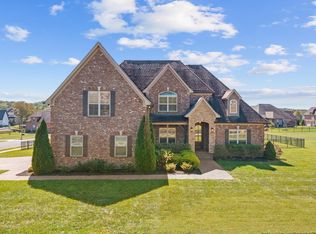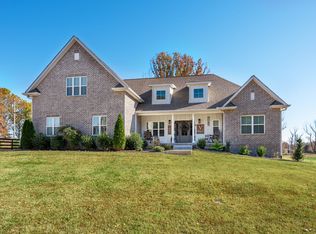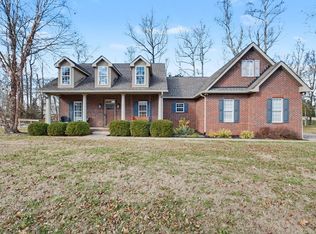Welcome to your peaceful retreat just minutes from the lake, schools, shopping, and the conveniences of Lebanon and Mount Juliet. This beautifully designed home offers true one-level living with an open floorplan, soaring ceilings, and custom trimwork that create an inviting and spacious atmosphere from the moment you enter.
Nestled on 5 acres of natural beauty, the property features private walking trails, abundant wildlife, and plenty of room to add a detached garage, workshop, or additional outdoor amenities. Whether you’re seeking privacy, space, or simply a quiet place to unwind, this setting delivers the best of rural living with the comfort of modern convenience. Inside, enjoy light-filled living spaces perfect for everyday living and entertaining. The open layout seamlessly connects the kitchen, dining, and living areas, making gatherings easy and comfortable. Step outside to take in the tranquil surroundings, explore your trails, or enjoy the peaceful views from your porch. If you’re looking for privacy, natural beauty, and a well-appointed home all on one level—this property is a rare find you won’t want to miss.
Under contract - showing
$739,900
1945 Mann Rd, Lebanon, TN 37087
3beds
2,739sqft
Est.:
Single Family Residence, Residential
Built in 2019
5.01 Acres Lot
$-- Zestimate®
$270/sqft
$-- HOA
What's special
- 89 days |
- 152 |
- 6 |
Zillow last checked: 8 hours ago
Listing updated: January 21, 2026 at 06:34am
Listing Provided by:
Lynda C. Burge 615-485-8200,
RE/MAX Exceptional Properties 615-754-0200,
Becky H Andrews 615-969-6751,
RE/MAX Exceptional Properties
Source: RealTracs MLS as distributed by MLS GRID,MLS#: 3046716
Facts & features
Interior
Bedrooms & bathrooms
- Bedrooms: 3
- Bathrooms: 4
- Full bathrooms: 2
- 1/2 bathrooms: 2
- Main level bedrooms: 3
Other
- Features: Other
- Level: Other
Heating
- Heat Pump
Cooling
- Central Air
Appliances
- Included: Electric Oven, Electric Range, Dishwasher, Microwave, Refrigerator, Stainless Steel Appliance(s)
- Laundry: Electric Dryer Hookup, Washer Hookup
Features
- Ceiling Fan(s), Entrance Foyer, Open Floorplan, High Speed Internet
- Flooring: Carpet, Laminate
- Basement: Crawl Space
- Number of fireplaces: 1
Interior area
- Total structure area: 2,739
- Total interior livable area: 2,739 sqft
- Finished area above ground: 2,739
Property
Parking
- Total spaces: 2
- Parking features: Garage Door Opener, Garage Faces Side, Concrete, Gravel
- Garage spaces: 2
Features
- Levels: Two
- Stories: 2
- Patio & porch: Patio, Covered, Porch
- Has private pool: Yes
- Pool features: Above Ground
Lot
- Size: 5.01 Acres
- Features: Level, Wooded
- Topography: Level,Wooded
Details
- Parcel number: 024 06211 000
- Special conditions: Standard
Construction
Type & style
- Home type: SingleFamily
- Property subtype: Single Family Residence, Residential
Materials
- Brick
- Roof: Shingle
Condition
- New construction: No
- Year built: 2019
Utilities & green energy
- Sewer: Septic Tank
- Water: Public
- Utilities for property: Water Available
Community & HOA
Community
- Subdivision: N/S
HOA
- Has HOA: No
Location
- Region: Lebanon
Financial & listing details
- Price per square foot: $270/sqft
- Tax assessed value: $466,400
- Annual tax amount: $2,226
- Date on market: 11/16/2025
Estimated market value
Not available
Estimated sales range
Not available
Not available
Price history
Price history
| Date | Event | Price |
|---|---|---|
| 1/12/2026 | Contingent | $739,900$270/sqft |
Source: | ||
| 11/25/2025 | Listed for sale | $739,900-1.3%$270/sqft |
Source: | ||
| 10/1/2025 | Listing removed | $749,900$274/sqft |
Source: | ||
| 9/23/2025 | Price change | $749,900-3.2%$274/sqft |
Source: | ||
| 9/19/2025 | Price change | $775,000-3.1%$283/sqft |
Source: | ||
Public tax history
Public tax history
| Year | Property taxes | Tax assessment |
|---|---|---|
| 2024 | $2,226 | $116,600 |
| 2023 | $2,226 | $116,600 |
| 2022 | $2,226 | $116,600 |
Find assessor info on the county website
BuyAbility℠ payment
Est. payment
$4,037/mo
Principal & interest
$3538
Home insurance
$259
Property taxes
$240
Climate risks
Neighborhood: 37087
Nearby schools
GreatSchools rating
- 6/10Carroll Oakland Elementary SchoolGrades: PK-8Distance: 3.1 mi
- 7/10Lebanon High SchoolGrades: 9-12Distance: 6.1 mi
Schools provided by the listing agent
- Elementary: Carroll Oakland Elementary
- Middle: Carroll Oakland Elementary
- High: Lebanon High School
Source: RealTracs MLS as distributed by MLS GRID. This data may not be complete. We recommend contacting the local school district to confirm school assignments for this home.
- Loading




