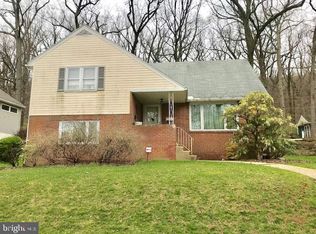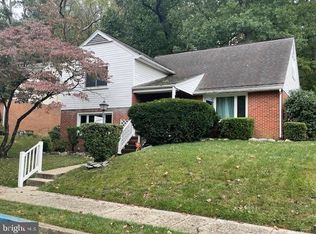Sold for $340,000 on 07/18/25
$340,000
1945 Lorraine Rd, Reading, PA 19604
4beds
3,291sqft
Single Family Residence
Built in 1958
8,712 Square Feet Lot
$348,100 Zestimate®
$103/sqft
$2,512 Estimated rent
Home value
$348,100
$324,000 - $372,000
$2,512/mo
Zestimate® history
Loading...
Owner options
Explore your selling options
What's special
Welcome to 1945 Lorraine Road, a charming white brick home nestled in the desirable Hampden Heights neighborhood of Reading, PA. This spacious residence offers 4 bedrooms, 2.5 bathrooms, and plenty of living space, providing ample room for comfortable living and entertaining. Key Features: Spacious Living Areas: The main level boasts a large living room with a bay window that floods the space with natural light, highlighting the beautiful hardwood floors. Adjacent to the living room is a dining area that opens to a back patio, perfect for indoor-outdoor living. Kitchen: The well-appointed kitchen features ample cabinet space, tile flooring, and modern appliances including a double oven, making meal preparation a breeze. Private Primary Suite: The primary bedroom offers a tranquil retreat with a tray ceiling, his-and-her closets, and a private en-suite bathroom. Additional Bedrooms: Three additional generously sized bedrooms provide flexibility for family, guests, or home office space. Versatile Lower Level: The finished lower level includes a spacious living room perfect for entertaining, an additional bedroom, and a half bath—perfect for a guest suite, recreation area, or in-law quarters. Outdoor Living: Enjoy serene views of the surrounding woods from the back patio, creating a peaceful and relaxing backyard setting. Nearby Amenities: Close proximity to Albright College, retail shopping, dining options, and major highways. This meticulously maintained home combines classic charm with modern amenities, offering a comfortable and convenient lifestyle. Don't miss the opportunity to make 1945 Lorraine Road your new home. Schedule your showing today!
Zillow last checked: 8 hours ago
Listing updated: July 18, 2025 at 05:03pm
Listed by:
Ashlee Perez 610-763-8200,
Keller Williams Platinum Realty - Wyomissing
Bought with:
Sofia Hernandez Cruz
Howard Hanna Krall Real Estate
Source: Bright MLS,MLS#: PABK2058074
Facts & features
Interior
Bedrooms & bathrooms
- Bedrooms: 4
- Bathrooms: 3
- Full bathrooms: 2
- 1/2 bathrooms: 1
- Main level bathrooms: 1
Primary bedroom
- Level: Upper
- Area: 280 Square Feet
- Dimensions: 20 x 14
Bedroom 2
- Level: Upper
- Area: 195 Square Feet
- Dimensions: 15 x 13
Bedroom 3
- Level: Upper
- Area: 130 Square Feet
- Dimensions: 10 x 13
Bedroom 4
- Level: Lower
- Area: 260 Square Feet
- Dimensions: 20 x 13
Dining room
- Level: Main
- Area: 100 Square Feet
- Dimensions: 10 x 10
Family room
- Level: Main
- Area: 264 Square Feet
- Dimensions: 12 x 22
Kitchen
- Level: Main
- Area: 150 Square Feet
- Dimensions: 10 x 15
Laundry
- Level: Lower
- Area: 88 Square Feet
- Dimensions: 11 x 8
Living room
- Level: Main
- Area: 260 Square Feet
- Dimensions: 13 x 20
Heating
- Forced Air, Natural Gas
Cooling
- Central Air, Electric
Appliances
- Included: Oven/Range - Gas, Dishwasher, Refrigerator, Double Oven, Gas Water Heater
- Laundry: Lower Level, Laundry Room
Features
- Basement: Full
- Has fireplace: No
Interior area
- Total structure area: 3,291
- Total interior livable area: 3,291 sqft
- Finished area above ground: 2,619
- Finished area below ground: 672
Property
Parking
- Parking features: On Street
- Has uncovered spaces: Yes
Accessibility
- Accessibility features: None
Features
- Levels: Multi/Split,One and One Half
- Stories: 1
- Pool features: None
Lot
- Size: 8,712 sqft
Details
- Additional structures: Above Grade, Below Grade
- Parcel number: 17531881503748
- Zoning: RES
- Special conditions: Standard
Construction
Type & style
- Home type: SingleFamily
- Architectural style: Traditional
- Property subtype: Single Family Residence
Materials
- Brick
- Foundation: Block
- Roof: Shingle
Condition
- New construction: No
- Year built: 1958
Utilities & green energy
- Sewer: Public Sewer
- Water: Public
Community & neighborhood
Location
- Region: Reading
- Subdivision: Hampden Heights
- Municipality: READING CITY
Other
Other facts
- Listing agreement: Exclusive Agency
- Listing terms: Cash,Conventional,FHA,VA Loan
- Ownership: Fee Simple
Price history
| Date | Event | Price |
|---|---|---|
| 7/18/2025 | Sold | $340,000+1.5%$103/sqft |
Source: | ||
| 6/16/2025 | Pending sale | $335,000$102/sqft |
Source: | ||
| 6/13/2025 | Listed for sale | $335,000+19.6%$102/sqft |
Source: | ||
| 9/27/2024 | Sold | $280,000-3.4%$85/sqft |
Source: | ||
| 9/2/2024 | Pending sale | $289,900$88/sqft |
Source: | ||
Public tax history
| Year | Property taxes | Tax assessment |
|---|---|---|
| 2025 | $4,791 +1.5% | $106,300 |
| 2024 | $4,720 +1.6% | $106,300 |
| 2023 | $4,647 | $106,300 |
Find assessor info on the county website
Neighborhood: 19604
Nearby schools
GreatSchools rating
- 4/10Thirteenth & Union El SchoolGrades: PK-4Distance: 0.7 mi
- 4/10Northeast Middle SchoolGrades: 5-8Distance: 1 mi
- 2/10Reading Senior High SchoolGrades: 9-12Distance: 1.3 mi
Schools provided by the listing agent
- District: Reading
Source: Bright MLS. This data may not be complete. We recommend contacting the local school district to confirm school assignments for this home.

Get pre-qualified for a loan
At Zillow Home Loans, we can pre-qualify you in as little as 5 minutes with no impact to your credit score.An equal housing lender. NMLS #10287.
Sell for more on Zillow
Get a free Zillow Showcase℠ listing and you could sell for .
$348,100
2% more+ $6,962
With Zillow Showcase(estimated)
$355,062
