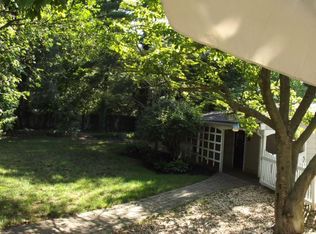We are thrilled to have found this very special home that offers a newer open floor plan with great curb appeal on a lovely tree lined street in the heart of Jeffersonville. A Quaint area of homes bordering the Halford Tract community where ambiance and charm is our best description said. This home offers 3200+ square feet of living space with a very unique design offering 4 bedrooms and a 5th bonus room, home office space, playroom, or craft room, let your imagination run wild. Start your day on the charming covered front porch with plenty of room to spend a day or evening enjoying the changing seasons. The first floor offers a very wide open foyer, and hallway with a front room that can be a den, formal dining room, or parlor, all with pretty hardwood floors that expand throughout the first level. This extends to the chefs delight large open kitchen with a custom designed breakfast bar with a 4 or 6 bar stool bar area, enough to please any chef that is looking for extra space to cook and still be at the party. 42 inch raised maple cabinets with crown molding, a center island, built in shelves and wine rack, stainless steel appliances and a huge pantry. Four burner gas range, GE Profile microwave, refrigerator, dishwasher, and a Farmhouse drop in sink with disposal. All this extends to the open design of a very large eating area with corner custom built in cabinets and shelving, sliding doors to the rear deck and yard. The cozy family room flows just off the dining and kitchen area making this all a very wide open floor plan with no walls to block the view. Such a pretty room with a gas fireplace, marble faced and wood mantle, and as mentioned more hardwood floors. It is hard to find more space designed with entertaining in mind, this one is a winner! Up to the 2nd floor, there is the same very wide hallway to 4 bedrooms and a home office room. The main bedroom has double entry doors, 4 windows with tons of natural light, and its own elegant main bath with a large jetted tub, separate stall shower, and commode room plus 2 walk in closets. Then check out the additional 3 great sized bedrooms with good closet space and a second full bath for these rooms to share. This is a full shower/bath area with commode separated into two rooms with the front double sink vanity. Oh, we almost forgot a perfect home office at the end of the hallway, tucked away to stay and work from home. Fantastic design, a hall linen closet and dont forget that other door in the hallway to the FULL walk up attic. Imagine this walkup attic designed for future finishing with another main bedroom suite, playroom or just for tons of storage, either way its all extra bonus space. And by the way there is an additional 26 x 14 finished area in the full basement that has a tons of room for watching the games, play time, or just extra space to spread out when entertaining yours on the holidays. We didnt skimp on storage area when you open the double doors to tons of space, workout room and laundry area will totally blow you away. Oh, and by the way, there is already plumbing in for another laundry area upstairs in one of the closets if you prefer to move it up to the 2nd floor. Some additional mentions, are gas heat, gas hot water, bilco doors to rear yard, battery backup sump system for peace of mind. Almost the whole house was freshly repainted, new backsplash in kitchen, upgraded bathroom faucets, and all new lighting fixtures. Once last thing is the spacious rear yard with Trex style deck and upgraded stringers, enjoy this outdoor space. Terrific location near parks, ballfields, schools, walk to the local market and nearby shopping and golf. Definitely no ordinary cookie cutter home, custom built and available now soon if needed. We just love this home and think you will as well, check it out.
This property is off market, which means it's not currently listed for sale or rent on Zillow. This may be different from what's available on other websites or public sources.
