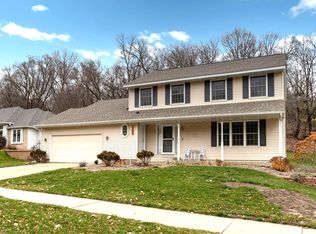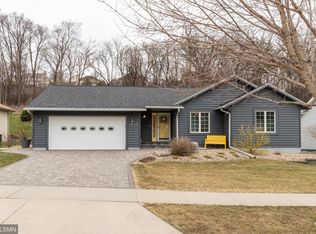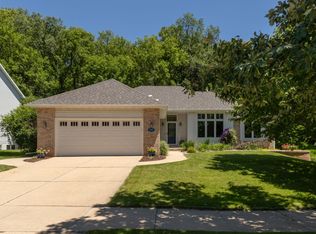Impeccably maintained. This 4 bed/4bath house will please the pickiest of buyers. Newer roof, new permanent decking, updated master bath with heated tile floor, updated kitchen with granite counters and new appliances. Updated MF laundry. Brand new main floor and upper floor carpet. Hardwood floor throughout kitchen and MF family room. Absolutely gorgeous back yard. Pride of ownership is apparent in this one owner home.
This property is off market, which means it's not currently listed for sale or rent on Zillow. This may be different from what's available on other websites or public sources.


