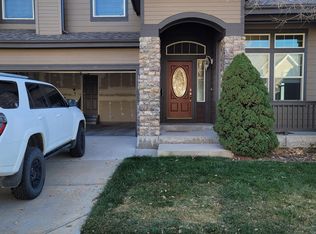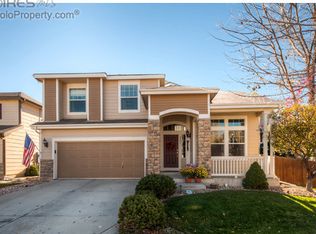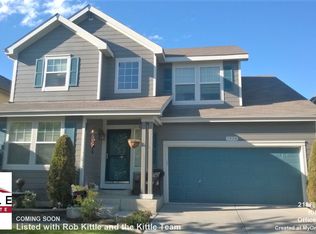Amazing single family home ready for move-in today! One of the best finds in the neighborhood due to unobstructed views from the back deck of a beautiful farm with hay bales and horses, a fully finished garden-level basement with plenty of natural light and natural coolness in the summertime, and extra street parking on the side of the house in addition to the 2-car garage. The house has an open-design first floor, with the living room, family room, dining room, and kitchen all interconnected for ease of daily living (especially with pets or kids running around). Key amenities include an elevated back deck and covered front porch, hardwood flooring in the entryway, kitchen, and dining room, a fully equipped kitchen with an island and a walk-in pantry, an easy-to-access in-unit washer and dryer on the second floor, and ample fenced backyard green space friendly for gardening, children, or pets. The house is located in the middle of the quiet, family-friendly, perfectly arranged Linden Park neighborhood. It is within a 5-minute walk to a big grassy field, great for football and playing Frisbee/catch (with your children or your dog) and within a 5-minute drive to Fossil Creek Park (with a large playground, tennis courts, a dog park, and a reservoir) and the Southridge Golf Course. Other highlights within a 5-minute drive include the Cinemark movie theater and Front Range Village (a strip mall with Sprouts, Lowe's, Target, and a library). There is very easy access (8-minute drive) to I-25's Windsor entrance/exit. Finally, the house is part of Poudre School District, nearby Traut ES, Bacon ES, Preston MS, Kinard MS, and Fossil Ridge HS. This house is managed by the owners, not a management agency! We would very much like to meet you, get to know your family, and answer any questions you might have. We live just 15 minutes away and can be reached by phone when needed during your tenancy. Tenant is responsible for paying all utilities includig electricity, gas and water and internet fees. At least 12 months lease preferred, though between 6-12 months can be negotiated. All Fort Collins occupancy guidelines apply.
This property is off market, which means it's not currently listed for sale or rent on Zillow. This may be different from what's available on other websites or public sources.


