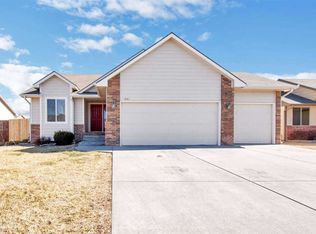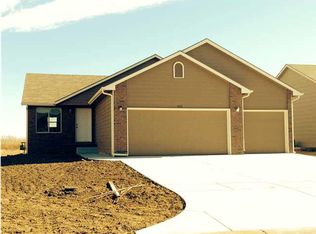Sold
Price Unknown
1945 E Cedar Tree Ct, Wichita, KS 67219
4beds
2,040sqft
Single Family Onsite Built
Built in 2013
8,276.4 Square Feet Lot
$276,600 Zestimate®
$--/sqft
$1,905 Estimated rent
Home value
$276,600
$263,000 - $290,000
$1,905/mo
Zestimate® history
Loading...
Owner options
Explore your selling options
What's special
Price Reduced to $259,900.00 and BRAND NEW carpet installed!!! Stunning and truly move-in ready home you’ve been waiting for! With 4 Bedrooms, 3 full, baths, 3 car garage, NO SPECIALS and an OPEN FLOOR PLAN - you don't want to miss this! The adorable curb appeal of this home, located on a cul-de-sac in The Prairie Hills Addition, beckoning for you to take a look inside. Right away, you will appreciate the showcasing of the rich hardwood flooring, granite kitchen with granite island, all new kitchen appliances in 2021 that remain with the home, main floor laundry and gorgeous finishes. The quality of workmanship in this home continues throughout the basement. A spacious family room, 2 large bedrooms and an additional bathroom makes this home perfect for entertaining or for accommodating additional guests. A welcoming and newly stained deck is the perfect spot for evenings outside or for enjoying a BBQ! Don't miss the additional concrete below the deck where there is plenty of room for your very own hot tub if you wish. Additional features include: all new exterior paint, new deck, professional landscaping and sprinkler system. Quick highway access makes it easy to get to any location. You really don’t want to miss this one…schedule your showing today!
Zillow last checked: 8 hours ago
Listing updated: August 08, 2023 at 03:54pm
Listed by:
Natasha Anderson 316-719-4000,
ERA Great American Realty
Source: SCKMLS,MLS#: 617789
Facts & features
Interior
Bedrooms & bathrooms
- Bedrooms: 4
- Bathrooms: 3
- Full bathrooms: 3
Primary bedroom
- Description: Carpet
- Level: Main
- Area: 168
- Dimensions: 14X12
Bedroom
- Description: Carpet
- Level: Main
- Area: 110
- Dimensions: 11X10
Bedroom
- Description: Carpet
- Level: Basement
- Area: 143
- Dimensions: 13X11
Bedroom
- Description: Carpet
- Level: Basement
- Area: 110
- Dimensions: 11X10
Additional room
- Description: Carpet
- Level: Basement
- Area: 408
- Dimensions: 24X17
Dining room
- Description: Wood
- Level: Main
- Area: 84
- Dimensions: 12X7
Kitchen
- Description: Wood
- Level: Main
- Area: 180
- Dimensions: 15X12
Living room
- Description: Wood
- Level: Main
- Area: 270
- Dimensions: 18X15
Heating
- Forced Air, Natural Gas
Cooling
- Central Air, Electric
Appliances
- Included: Dishwasher, Disposal, Microwave, Refrigerator, Range
- Laundry: Main Level, Laundry Room, 220 equipment
Features
- Ceiling Fan(s), Walk-In Closet(s), Vaulted Ceiling(s)
- Flooring: Hardwood
- Doors: Storm Door(s)
- Windows: Window Coverings-All, Storm Window(s)
- Basement: Finished
- Has fireplace: No
Interior area
- Total interior livable area: 2,040 sqft
- Finished area above ground: 1,070
- Finished area below ground: 970
Property
Parking
- Total spaces: 3
- Parking features: Attached, Garage Door Opener, Oversized
- Garage spaces: 3
Features
- Levels: One
- Stories: 1
- Patio & porch: Deck
- Exterior features: Guttering - ALL, Sprinkler System
- Fencing: Wood
Lot
- Size: 8,276 sqft
- Features: Standard
Details
- Parcel number: 0951502303024.00
- Other equipment: Satellite Dish
Construction
Type & style
- Home type: SingleFamily
- Architectural style: Traditional
- Property subtype: Single Family Onsite Built
Materials
- Frame w/More than 50% Mas
- Foundation: Full, Day Light
- Roof: Composition
Condition
- Year built: 2013
Utilities & green energy
- Gas: Natural Gas Available
- Utilities for property: Sewer Available, Natural Gas Available, Public
Community & neighborhood
Location
- Region: Wichita
- Subdivision: PRAIRIE HILLS
HOA & financial
HOA
- Has HOA: Yes
- HOA fee: $200 annually
- Services included: Gen. Upkeep for Common Ar
Other
Other facts
- Ownership: Individual
- Road surface type: Paved
Price history
Price history is unavailable.
Public tax history
| Year | Property taxes | Tax assessment |
|---|---|---|
| 2024 | $3,769 +4.7% | $27,727 +8.5% |
| 2023 | $3,600 | $25,565 |
| 2022 | -- | -- |
Find assessor info on the county website
Neighborhood: 67219
Nearby schools
GreatSchools rating
- 3/10Chisholm Trail Elementary SchoolGrades: PK-5Distance: 0.6 mi
- 4/10Stucky Middle SchoolGrades: 6-8Distance: 2.4 mi
- 1/10Heights High SchoolGrades: 9-12Distance: 1 mi
Schools provided by the listing agent
- Elementary: Chisholm Trail
- Middle: Stucky
- High: Heights
Source: SCKMLS. This data may not be complete. We recommend contacting the local school district to confirm school assignments for this home.

