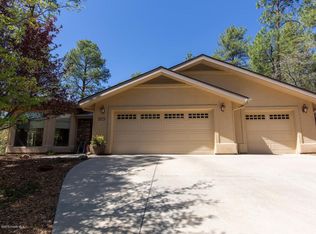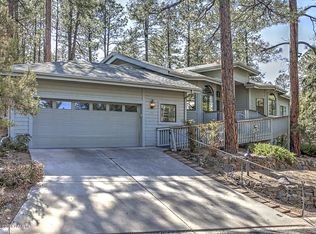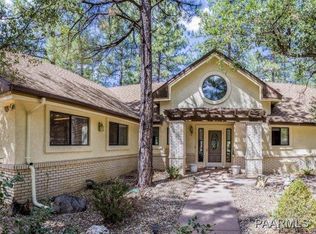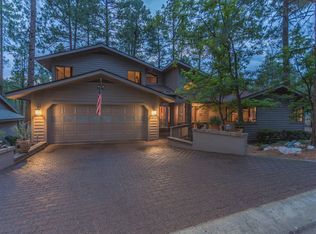Sold for $645,000
Zestimate®
$645,000
1945 Coyote Rd, Prescott, AZ 86303
3beds
2,404sqft
Single Family Residence
Built in 1988
0.29 Acres Lot
$645,000 Zestimate®
$268/sqft
$3,101 Estimated rent
Home value
$645,000
$613,000 - $677,000
$3,101/mo
Zestimate® history
Loading...
Owner options
Explore your selling options
What's special
Tucked away on a peaceful side street in the sought-after Hidden Valley Ranch community, this home enjoys a private setting surrounded by majestic Ponderosa pines, creating a serene, forest-like retreat. The seller is also open to offering a seller carryback, making this an excellent opportunity for buyers seeking flexible financing options. A welcoming front exterior and expansive driveway with a convenient turnout set the tone for the property's sense of space and tranquility.Step inside to a bright foyer that opens into the inviting living room and the adjacent formal dining area, where natural light streams through numerous windows. This space has a stunning tongue-and-groove wood ceiling with exposed beams, adding warmth and character to the space. A previously enclosed wall has been opened to create a seamless flow between the living and family rooms. The family room features a striking floor-to-ceiling brick fireplace with a custom hearth and mantel, plus a sliding glass door that leads to an expansive engineered rear deck, perfect for relaxing or entertaining while enjoying peaceful woodland views.The thoughtfully designed kitchen boasts granite countertops, crisp white raised-panel cabinetry, and a stylish tile backsplash. A dining peninsula provides additional seating, while stainless steel and black appliances, including a Bosch smooth-top electric range with a convection microwave above, blend practicality with modern appeal. A light-filled breakfast nook overlooks the backyard making this kitchen as functional as it is charming. The refrigerator, washer, and dryer all convey with the home.The spacious primary suite offers a true retreat with its oversized sliding glass door opening directly to the rear deck. The ensuite bathroom features dual granite vanities, a jetted soaking tub, a walk-in shower, a skylight that bathes the space in natural light, and a large walk-in closet.Generously sized guest bedrooms come equipped with ceiling fans, one offering a double closet for extra storage. The guest bathroom is beautifully finished with a solid-surface stone vanity and a walk-in shower.A well-equipped laundry room provides a deep sink, abundant cabinetry, and easy access to multiple storage closets and nooks throughout the home.On the lower level, a large flexible space with a wall of windows and a half bath invites endless possibilities, ideal for crafting, hobbies, or a private studio. There's also a spacious mechanical room for easy access to the HVAC system and the newer (2019) 40-gallon water heater, as well as an additional storage area with crawl space access.The oversized two-car garage includes insulated overhead doors and a dedicated tool and storage room. Outdoors, the gently sloped backyard offers a quiet haven to enjoy nature and observe local wildlife. Thoughtful landscaping features terraced garden beds and water-wise drip irrigation for easy care.Additional features include a natural gas stub for a permanent BBQ, solid-core interior doors, and a central vacuum system, all enhancing comfort and functionality throughout the home.
Zillow last checked: 9 hours ago
Listing updated: January 12, 2026 at 02:40pm
Listed by:
Sheila Mengarelli 928-460-8425,
eXp Realty,
Geoffrey Hyland 928-237-4425,
eXp Realty
Bought with:
Rebecca Kennard, SA705202000
My Home Group
Alyssa K Alexander, SA709049000
My Home Group Real Estate
Source: PAAR,MLS#: 1076893
Facts & features
Interior
Bedrooms & bathrooms
- Bedrooms: 3
- Bathrooms: 3
- Full bathrooms: 1
- 3/4 bathrooms: 1
- 1/2 bathrooms: 1
Heating
- Forced - Gas, Natural Gas
Cooling
- Ceiling Fan(s), Central Air
Appliances
- Included: Convection Oven, Dishwasher, Disposal, Dryer, Electric Range, ENERGY STAR Qualified Appliances, Microwave, Range, Refrigerator, Washer
- Laundry: Wash/Dry Connection, Sink
Features
- Beamed Ceilings, Ceiling Fan(s), Eat-in Kitchen, Formal Dining, Granite Counters, Kit/Din Combo, Liv/Din Combo, Live on One Level, Master Downstairs, High Ceilings, Walk-In Closet(s)
- Flooring: Vinyl
- Windows: Skylight(s), Aluminum Frames, Double Pane Windows, Drapes, Blinds
- Basement: Interior Entry,Partially Finished,Slab,Stem Wall
- Has fireplace: Yes
- Fireplace features: Gas
Interior area
- Total structure area: 2,404
- Total interior livable area: 2,404 sqft
Property
Parking
- Total spaces: 2
- Parking features: Garage Door Opener, Driveway Concrete
- Attached garage spaces: 2
- Has uncovered spaces: Yes
Features
- Levels: Multi/Split
- Patio & porch: Deck-Engr, Deck, Patio, Covered
- Exterior features: Drought Tolerant Spc, Landscaping-Front, Landscaping-Rear, Native Species, Sprinkler/Drip, Storm Gutters
- Has spa: Yes
- Spa features: Bath
- Has view: Yes
- View description: Mountain(s), Trees/Woods
Lot
- Size: 0.29 Acres
- Topography: Juniper/Pinon,Level,Other Trees,Ponderosa Pine,Sloped - Gentle
Details
- Additional structures: Workshop
- Parcel number: 478
- Zoning: SF-18 (PAD)
Construction
Type & style
- Home type: SingleFamily
- Architectural style: Contemporary,Ranch
- Property subtype: Single Family Residence
Materials
- Block, Brick, Frame
- Roof: Composition
Condition
- Year built: 1988
Utilities & green energy
- Electric: 220 Volts
- Sewer: City Sewer
- Utilities for property: Electricity Available, Natural Gas Available, Phone Available, Underground Utilities
Community & neighborhood
Security
- Security features: Prewired, Smoke Detector(s)
Location
- Region: Prescott
- Subdivision: Hidden Valley Ranch
HOA & financial
HOA
- Has HOA: Yes
- HOA fee: $60 monthly
- Association phone: 928-778-2293
Other
Other facts
- Road surface type: Paved
Price history
| Date | Event | Price |
|---|---|---|
| 1/12/2026 | Sold | $645,000-0.8%$268/sqft |
Source: | ||
| 1/12/2026 | Pending sale | $650,000$270/sqft |
Source: | ||
| 12/27/2025 | Contingent | $650,000$270/sqft |
Source: | ||
| 12/11/2025 | Price change | $650,000-3.7%$270/sqft |
Source: | ||
| 10/31/2025 | Price change | $675,000-3.4%$281/sqft |
Source: | ||
Public tax history
| Year | Property taxes | Tax assessment |
|---|---|---|
| 2025 | $2,340 +2.1% | $39,862 +5% |
| 2024 | $2,292 +2% | $37,964 -50.4% |
| 2023 | $2,246 +13.7% | $76,492 +20.8% |
Find assessor info on the county website
Neighborhood: 86303
Nearby schools
GreatSchools rating
- 8/10Lincoln Elementary SchoolGrades: K-5Distance: 1.9 mi
- 3/10Prescott Mile High Middle SchoolGrades: 6-8Distance: 1.6 mi
- 8/10Prescott High SchoolGrades: 8-12Distance: 3.3 mi
Get a cash offer in 3 minutes
Find out how much your home could sell for in as little as 3 minutes with a no-obligation cash offer.
Estimated market value$645,000
Get a cash offer in 3 minutes
Find out how much your home could sell for in as little as 3 minutes with a no-obligation cash offer.
Estimated market value
$645,000



