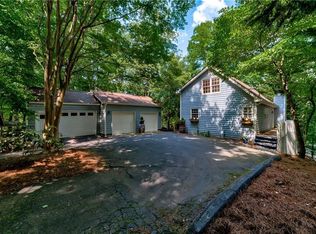Lake Lanier get-away with single slip dock w/ party deck. Master on Main or Master in Terrace Level, Walk-out to deck overlooking the lake. Lots of upgrades: Hardwood Floors, Granite counter tops, SS appliances, Spiral staircase up to Loft with its own exterior entrance would make a great Home Office or Playroom. Laundry Room on Main, Finished Terrace level features one large bedroom + 2 Bunk Rooms & Full Bathroom. Easy access to the lake, dock and Corp line is almost to the water! Fenced half-acre lot. Excellent Forsyth County Schools & taxes. Can't get any closer to ATL on the lake! Convenient to GA 400, shopping, restaurants & Northside Hospital.
This property is off market, which means it's not currently listed for sale or rent on Zillow. This may be different from what's available on other websites or public sources.
